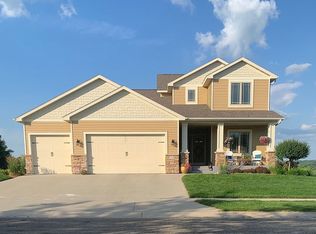Closed
$719,000
3614 Garnet Ridge Dr NE, Rochester, MN 55906
5beds
3,784sqft
Single Family Residence
Built in 2008
0.42 Acres Lot
$735,500 Zestimate®
$190/sqft
$3,332 Estimated rent
Home value
$735,500
$677,000 - $802,000
$3,332/mo
Zestimate® history
Loading...
Owner options
Explore your selling options
What's special
Check out this gorgeous walkout ranch home that has a timeless craftsman style, quality finishes throughout & a priceless view! Walk into this inviting, spacious home & you are welcomed w/vaulted ceilings & a huge open layout. Large windows capture the picturesque & serene setting while allowing ample light to flood the home. A lovely living room w/built-ins & stone fireplace, the kitchen that boasts a walk-in pantry, sink w/corner windows, and access to an oversized deck with an awesome panoramic view. The main floor offers 3 bedrooms (1 bedroom could be used as an office), including a beautiful master suite w/walk-in closet & spa like bath with soaking tub/double vanity/separate shower. An additional full bath, laundry & mudroom complete the main floor. Lower level has 2 large bedrooms, full bath, wet bar, huge family room, office area, ample storage & is well-lit. 3 car heated garage. Brand NEW roof in 2024!! Fantastic NE location close to schools, trails, restaurants, and shopping.
Zillow last checked: 8 hours ago
Listing updated: July 11, 2025 at 03:52pm
Listed by:
David Gibson 507-271-4125,
Larson Realty
Bought with:
Drew Fleming
Engel & Volkers - Rochester
Source: NorthstarMLS as distributed by MLS GRID,MLS#: 6712396
Facts & features
Interior
Bedrooms & bathrooms
- Bedrooms: 5
- Bathrooms: 3
- Full bathrooms: 3
Bedroom 1
- Level: Main
- Area: 238 Square Feet
- Dimensions: 14 x 17
Bedroom 2
- Level: Main
- Area: 143 Square Feet
- Dimensions: 11 x 13
Bedroom 3
- Level: Main
- Area: 90 Square Feet
- Dimensions: 9 x 10
Bedroom 4
- Level: Lower
- Area: 195 Square Feet
- Dimensions: 13 x 15
Bedroom 5
- Level: Lower
- Area: 195 Square Feet
- Dimensions: 13 x 15
Primary bathroom
- Level: Main
- Area: 132 Square Feet
- Dimensions: 11 x 12
Bathroom
- Level: Main
- Area: 65 Square Feet
- Dimensions: 5 x 13
Bathroom
- Level: Lower
- Area: 65 Square Feet
- Dimensions: 5 x 13
Dining room
- Level: Main
- Area: 150 Square Feet
- Dimensions: 10 x 15
Family room
- Level: Lower
- Area: 1040 Square Feet
- Dimensions: 26 x 40
Foyer
- Level: Main
- Area: 90 Square Feet
- Dimensions: 9 x 10
Kitchen
- Level: Main
- Area: 216 Square Feet
- Dimensions: 12 x 18
Laundry
- Level: Main
- Area: 90 Square Feet
- Dimensions: 9 x 10
Living room
- Level: Main
- Area: 384 Square Feet
- Dimensions: 16 x 24
Storage
- Level: Lower
- Area: 54 Square Feet
- Dimensions: 6 x 9
Utility room
- Level: Lower
- Area: 130 Square Feet
- Dimensions: 10 x 13
Heating
- Forced Air
Cooling
- Central Air
Appliances
- Included: Air-To-Air Exchanger, Dishwasher, Disposal, Dryer, Humidifier, Gas Water Heater, Microwave, Range, Refrigerator, Stainless Steel Appliance(s), Washer, Water Softener Owned, Wine Cooler
Features
- Basement: Daylight,Drain Tiled,Drainage System,Egress Window(s),Finished,Sump Basket,Walk-Out Access
- Number of fireplaces: 2
- Fireplace features: Family Room, Gas, Living Room
Interior area
- Total structure area: 3,784
- Total interior livable area: 3,784 sqft
- Finished area above ground: 1,904
- Finished area below ground: 1,750
Property
Parking
- Total spaces: 3
- Parking features: Attached, Concrete, Garage Door Opener, Heated Garage
- Attached garage spaces: 3
- Has uncovered spaces: Yes
Accessibility
- Accessibility features: None
Features
- Levels: One
- Stories: 1
- Patio & porch: Covered, Deck, Front Porch, Patio
Lot
- Size: 0.42 Acres
- Dimensions: 140 x 172
- Features: Wooded
Details
- Foundation area: 1860
- Parcel number: 731924074505
- Zoning description: Residential-Single Family
Construction
Type & style
- Home type: SingleFamily
- Property subtype: Single Family Residence
Materials
- Brick/Stone, Vinyl Siding, Frame
- Roof: Asphalt
Condition
- Age of Property: 17
- New construction: No
- Year built: 2008
Utilities & green energy
- Electric: 200+ Amp Service, Power Company: Rochester Public Utilities
- Gas: Natural Gas
- Sewer: City Sewer/Connected
- Water: City Water/Connected
- Utilities for property: Underground Utilities
Community & neighborhood
Location
- Region: Rochester
- Subdivision: Stonehedge Estates 4th
HOA & financial
HOA
- Has HOA: No
Price history
| Date | Event | Price |
|---|---|---|
| 7/11/2025 | Sold | $719,000-0.1%$190/sqft |
Source: | ||
| 5/11/2025 | Pending sale | $720,000$190/sqft |
Source: | ||
| 5/2/2025 | Listed for sale | $720,000+14.3%$190/sqft |
Source: | ||
| 6/23/2022 | Sold | $630,000+2.6%$166/sqft |
Source: | ||
| 3/8/2022 | Pending sale | $614,000$162/sqft |
Source: | ||
Public tax history
| Year | Property taxes | Tax assessment |
|---|---|---|
| 2025 | $8,768 +17% | $636,200 +5.1% |
| 2024 | $7,496 | $605,600 +4.7% |
| 2023 | -- | $578,400 +3.2% |
Find assessor info on the county website
Neighborhood: 55906
Nearby schools
GreatSchools rating
- 7/10Jefferson Elementary SchoolGrades: PK-5Distance: 2 mi
- 8/10Century Senior High SchoolGrades: 8-12Distance: 0.7 mi
- 4/10Kellogg Middle SchoolGrades: 6-8Distance: 1.8 mi
Schools provided by the listing agent
- Elementary: Jefferson
- Middle: Kellogg
- High: Century
Source: NorthstarMLS as distributed by MLS GRID. This data may not be complete. We recommend contacting the local school district to confirm school assignments for this home.
Get a cash offer in 3 minutes
Find out how much your home could sell for in as little as 3 minutes with a no-obligation cash offer.
Estimated market value$735,500
Get a cash offer in 3 minutes
Find out how much your home could sell for in as little as 3 minutes with a no-obligation cash offer.
Estimated market value
$735,500
