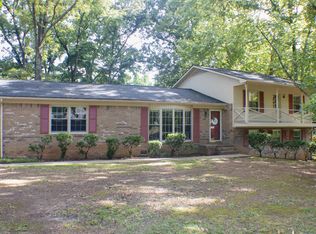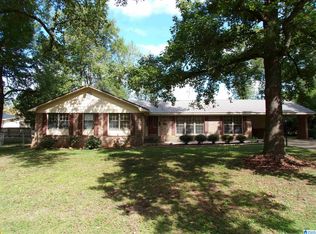This FULL BRICK home in Golden Springs offers over 2,200 SQFT all on one level with multiple living areas! Very convenient location just off of Golden Springs Rd (Eastern Bypass / Hwy 431) with quick and easy access to I-20. This floor plan includes a Formal Living / Dining Room combo, Family Room with brick fireplace & gas logs, eat-in Kitchen with pantry, Sunroom, and a sunken Den / Rec Room with built-in book shelves, large bay window, and an awesome window seat with hidden storage! The Master Bedroom has a beautifully renovated Master Bath that features a gorgeous tiled shower with glass door, updated vanity, and attractive tile flooring. Smart storage throughout. Call today for more information and to schedule your personal showing!
This property is off market, which means it's not currently listed for sale or rent on Zillow. This may be different from what's available on other websites or public sources.

