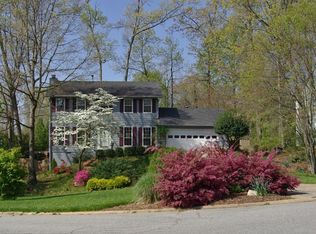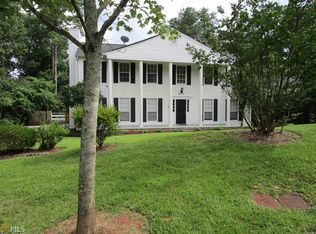Closed
$564,000
3614 Corners Way, Norcross, GA 30092
3beds
1,756sqft
Single Family Residence
Built in 1979
0.42 Acres Lot
$552,600 Zestimate®
$321/sqft
$2,148 Estimated rent
Home value
$552,600
$508,000 - $602,000
$2,148/mo
Zestimate® history
Loading...
Owner options
Explore your selling options
What's special
FABULOUS TOTALLY RENOVATED HOME WITH OWNER'S SUITE ON MAIN IN HIGHLY DESIRABLE PEACHTREE CORNERS! This is a Gem at this Price! The Owner's Suite features a New En-Suite Bath with a Double Vanity, and a Walk-In Shower with Frameless Door! Large Walk-In Closet too! The New Kitchen features Stainless Steel Appliances, Granite Countertops, a Pantry, and Plenty of Cabinet Space! Open Concept Living with the Family Room flowing into the Dining Area! Enjoy a Cup of Coffee in the Morning and Wind Down After a Long Day in the Sunroom with Private Views! The Huge NEW Deck is Perfect for Grilling and Entertaining! Upstairs Features 2 Very Large Bedrooms! Plenty of Space for a Second Living Area, Bedrooms Large Enough to Fit Multiple Beds, or an Office! The Secondary Bath is Brand New and Spacious! The Whole Home was Renovated with NEW Paint, NEW Light & Plumbing Fixtures, NEW Hardwood Floors, and Includes all NEW 'Big Ticket' Systems -- NEW Roof, NEW HVAC, NEW Water Heater, NEW Cement Siding, NEW Large Deck, NEW Garage Opener, and so much more! LOCATION is IDEAL!! Convenient to Highly Desirable Private and Public Schools to include Wesleyan, Cornerstone, Peachtree Elementary, Norcross International Baccalaureate High School and Paul Duke STEM High School! Minutes to Shopping, Restaurants and Entertainment on the Green at The Forum and Town Center! Convenient to Most Major Highways. Don't Miss this Gem!
Zillow last checked: 8 hours ago
Listing updated: July 23, 2024 at 04:10pm
Listed by:
Jennifer Holley 770-548-2500,
Chapman Hall Realtors
Bought with:
, 420883
Compass
Source: GAMLS,MLS#: 10332375
Facts & features
Interior
Bedrooms & bathrooms
- Bedrooms: 3
- Bathrooms: 3
- Full bathrooms: 2
- 1/2 bathrooms: 1
- Main level bathrooms: 1
- Main level bedrooms: 1
Dining room
- Features: Dining Rm/Living Rm Combo
Kitchen
- Features: Pantry
Heating
- Forced Air, Natural Gas
Cooling
- Ceiling Fan(s), Central Air
Appliances
- Included: Dishwasher, Disposal, Microwave, Oven/Range (Combo), Stainless Steel Appliance(s)
- Laundry: In Hall
Features
- Double Vanity, Master On Main Level, Other, Walk-In Closet(s)
- Flooring: Carpet, Hardwood
- Basement: None
- Number of fireplaces: 1
- Fireplace features: Family Room, Gas Log, Gas Starter
- Common walls with other units/homes: No Common Walls
Interior area
- Total structure area: 1,756
- Total interior livable area: 1,756 sqft
- Finished area above ground: 1,756
- Finished area below ground: 0
Property
Parking
- Total spaces: 2
- Parking features: Garage, Garage Door Opener
- Has garage: Yes
Features
- Levels: Two
- Stories: 2
- Patio & porch: Deck, Porch
- Exterior features: Other
- Waterfront features: No Dock Or Boathouse
- Body of water: None
Lot
- Size: 0.42 Acres
- Features: Private
Details
- Parcel number: R6304 154
Construction
Type & style
- Home type: SingleFamily
- Architectural style: Bungalow/Cottage,Cape Cod
- Property subtype: Single Family Residence
Materials
- Concrete
- Foundation: Pillar/Post/Pier
- Roof: Composition
Condition
- Resale
- New construction: No
- Year built: 1979
Utilities & green energy
- Sewer: Public Sewer
- Water: Public
- Utilities for property: Other
Green energy
- Water conservation: Low-Flow Fixtures
Community & neighborhood
Security
- Security features: Carbon Monoxide Detector(s), Smoke Detector(s)
Community
- Community features: Walk To Schools, Near Shopping
Location
- Region: Norcross
- Subdivision: Dunwoody Manor at Peachtree Corners
HOA & financial
HOA
- Has HOA: No
- Services included: None
Other
Other facts
- Listing agreement: Exclusive Right To Sell
Price history
| Date | Event | Price |
|---|---|---|
| 7/23/2024 | Sold | $564,000+2.5%$321/sqft |
Source: | ||
| 7/12/2024 | Pending sale | $550,000$313/sqft |
Source: | ||
| 7/8/2024 | Contingent | $550,000$313/sqft |
Source: | ||
| 7/4/2024 | Listed for sale | $550,000+66.7%$313/sqft |
Source: | ||
| 10/20/2023 | Sold | $330,000+0.3%$188/sqft |
Source: Public Record | ||
Public tax history
| Year | Property taxes | Tax assessment |
|---|---|---|
| 2024 | $4,884 +6.6% | $132,000 -8.5% |
| 2023 | $4,582 +0.8% | $144,240 +11.4% |
| 2022 | $4,548 +25.4% | $129,440 +27.8% |
Find assessor info on the county website
Neighborhood: 30092
Nearby schools
GreatSchools rating
- 7/10Peachtree Elementary SchoolGrades: PK-5Distance: 0.2 mi
- 6/10Pinckneyville Middle SchoolGrades: 6-8Distance: 1.7 mi
- 8/10Paul Duke STEM High SchoolGrades: 9-12Distance: 1.2 mi
Schools provided by the listing agent
- Elementary: Peachtree
- Middle: Pinckneyville
- High: Norcross
Source: GAMLS. This data may not be complete. We recommend contacting the local school district to confirm school assignments for this home.
Get a cash offer in 3 minutes
Find out how much your home could sell for in as little as 3 minutes with a no-obligation cash offer.
Estimated market value
$552,600
Get a cash offer in 3 minutes
Find out how much your home could sell for in as little as 3 minutes with a no-obligation cash offer.
Estimated market value
$552,600

