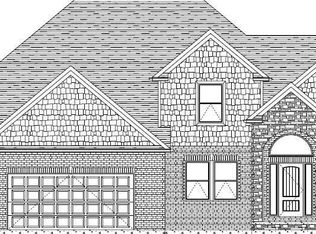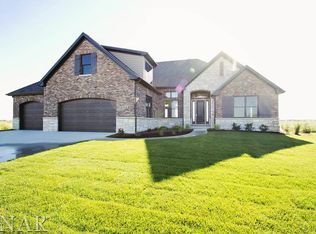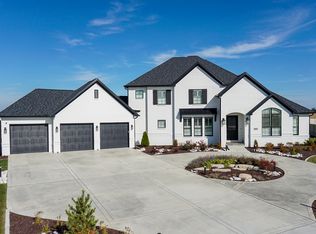Closed
$800,000
3614 Como Ct, Normal, IL 61761
4beds
4,543sqft
Single Family Residence
Built in 2015
0.45 Acres Lot
$861,200 Zestimate®
$176/sqft
$4,893 Estimated rent
Home value
$861,200
$810,000 - $921,000
$4,893/mo
Zestimate® history
Loading...
Owner options
Explore your selling options
What's special
Pre-Sold. Immaculate custom built home on large lot in Trails on Sunset Lake. Beautifully designed and thoroughly thought out down to every detail! This home offers 4 bedrooms, 3 full and 2 half baths with plenty of room for everyone and every thing. Open concept design with hardwood floors running throughout much of the home. Living room offers tons of light and beautiful fireplace. Stunning kitchen with custom cabinetry, large island, dual convection ovens as well as gas cooktop and cabinet front fridge. Service area behind the kitchen offers a laundry room with folding area, access to the garage, coat closet, drop zone desk area, half bath and walk in pantry. An office/playroom/5th bedroom is also located on the main level in addition to the second half bath. Wide, turned staircase with wood stair treads leads to the 2nd floor with the huge primary bedroom, ensuite bath with zero entry custom tiled shower and walk in closet with complete custom closet system. 2 additional bedrooms upstairs and full bath as well as a large hangout area off the oversized hallway and additional closet storage. The basement features bedroom number 4, full bath, and Family room with bar area. Tons of additional unfinished space currently set up as a home gym and another storage area that also houses the mechanicals. Professionally landscaped, fenced backyard with covered patio with grill area and huge paver patio! The oversized garage offers additional closets for storage as well as a separate enclosed area for mowers/lawn equipment with access to the yard.
Zillow last checked: 8 hours ago
Listing updated: April 14, 2023 at 12:56pm
Listing courtesy of:
Corey Leach 309-750-3005,
RE/MAX Rising
Bought with:
Danell Moberly
RE/MAX Rising
Source: MRED as distributed by MLS GRID,MLS#: 11731836
Facts & features
Interior
Bedrooms & bathrooms
- Bedrooms: 4
- Bathrooms: 5
- Full bathrooms: 3
- 1/2 bathrooms: 2
Primary bedroom
- Features: Flooring (Hardwood), Bathroom (Full)
- Level: Second
- Area: 288 Square Feet
- Dimensions: 16X18
Bedroom 2
- Features: Flooring (Carpet)
- Level: Second
- Area: 156 Square Feet
- Dimensions: 12X13
Bedroom 3
- Features: Flooring (Carpet)
- Level: Second
- Area: 156 Square Feet
- Dimensions: 12X13
Bedroom 4
- Features: Flooring (Carpet)
- Level: Basement
- Area: 210 Square Feet
- Dimensions: 14X15
Bonus room
- Features: Flooring (Hardwood)
- Level: Main
- Area: 168 Square Feet
- Dimensions: 14X12
Bonus room
- Features: Flooring (Hardwood)
- Level: Second
- Area: 130 Square Feet
- Dimensions: 13X10
Dining room
- Features: Flooring (Hardwood)
- Level: Main
- Area: 90 Square Feet
- Dimensions: 15X6
Family room
- Features: Flooring (Hardwood)
- Level: Main
- Area: 273 Square Feet
- Dimensions: 13X21
Other
- Features: Flooring (Carpet)
- Level: Basement
- Area: 432 Square Feet
- Dimensions: 18X24
Kitchen
- Features: Kitchen (Eating Area-Table Space, Island, Pantry-Walk-in), Flooring (Hardwood)
- Level: Main
- Area: 108 Square Feet
- Dimensions: 12X9
Laundry
- Features: Flooring (Ceramic Tile)
- Level: Main
- Area: 81 Square Feet
- Dimensions: 9X9
Heating
- Natural Gas, Forced Air
Cooling
- Central Air
Appliances
- Included: Dishwasher, High End Refrigerator
Features
- Cathedral Ceiling(s), Wet Bar, Built-in Features, Walk-In Closet(s)
- Basement: Partially Finished,Full
- Number of fireplaces: 1
- Fireplace features: Gas Log
Interior area
- Total structure area: 4,543
- Total interior livable area: 4,543 sqft
- Finished area below ground: 785
Property
Parking
- Total spaces: 3
- Parking features: Concrete, On Site, Garage Owned, Attached, Garage
- Attached garage spaces: 3
Accessibility
- Accessibility features: No Disability Access
Features
- Stories: 2
- Patio & porch: Patio, Porch
Lot
- Size: 0.45 Acres
- Dimensions: 100 X 188 X 109 X 188
Details
- Parcel number: 1519302015
- Special conditions: None
Construction
Type & style
- Home type: SingleFamily
- Architectural style: Traditional
- Property subtype: Single Family Residence
Materials
- Vinyl Siding, Brick
Condition
- New construction: No
- Year built: 2015
Utilities & green energy
- Sewer: Public Sewer
- Water: Public
Community & neighborhood
Community
- Community features: Lake, Curbs, Sidewalks, Street Lights, Street Paved
Location
- Region: Normal
- Subdivision: Trails On Sunset Lake
Other
Other facts
- Listing terms: Conventional
- Ownership: Fee Simple
Price history
| Date | Event | Price |
|---|---|---|
| 4/14/2023 | Sold | $800,000$176/sqft |
Source: | ||
| 3/7/2023 | Pending sale | $800,000+60.2%$176/sqft |
Source: | ||
| 3/10/2016 | Sold | $499,376$110/sqft |
Source: | ||
Public tax history
| Year | Property taxes | Tax assessment |
|---|---|---|
| 2024 | $22,277 +6.8% | $282,620 +12.1% |
| 2023 | $20,862 +6.1% | $252,092 +11% |
| 2022 | $19,663 +5.5% | $227,131 +7.8% |
Find assessor info on the county website
Neighborhood: 61761
Nearby schools
GreatSchools rating
- 9/10Grove Elementary SchoolGrades: K-5Distance: 0.4 mi
- 5/10Chiddix Jr High SchoolGrades: 6-8Distance: 3.3 mi
- 8/10Normal Community High SchoolGrades: 9-12Distance: 0.8 mi
Schools provided by the listing agent
- Elementary: Grove Elementary
- Middle: Chiddix Jr High
- High: Normal Community High School
- District: 5
Source: MRED as distributed by MLS GRID. This data may not be complete. We recommend contacting the local school district to confirm school assignments for this home.
Get pre-qualified for a loan
At Zillow Home Loans, we can pre-qualify you in as little as 5 minutes with no impact to your credit score.An equal housing lender. NMLS #10287.


