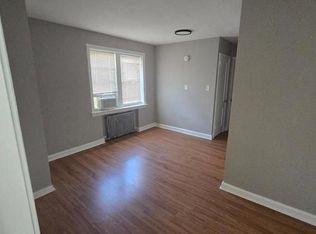Welcome to 3614 12th St NE #6 a modern 2-bedroom, 2-bath condo in the heart of Brookland. Built in 2019, this open-concept unit features sleek flooring, a spacious kitchen with quartz countertops, stainless steel appliances, and full sized washer/dryer.
The primary bedroom includes a large walk-in closet and en-suite bath, while the second bedroom offers flexibility for guests or a home office. Step out onto your private balcony ideal for relaxing or entertaining.
Located just 2 minutes from the Brookland-CUA Metro, this home offers a quick commute to downtown DC, major hospitals, and universities. Enjoy nearby dining, the Brookland farmer's market, and the new Trader Joe's opening May 15.
Condo fee includes water, trash, snow removal, and common area upkeep. A great blend of comfort, convenience, and location. Pets considered case by case. Application Fee: $60/person. Don't wait! This home won't last!
Common Area Bike Rack
Disposal
Private Balcony
Washer/Dryer Stacked
Water
Apartment for rent
$2,650/mo
3614 12th St NE #6, Washington, DC 20017
2beds
861sqft
Price may not include required fees and charges.
Apartment
Available now
Cats, dogs OK
-- A/C
-- Laundry
-- Parking
-- Heating
What's special
- 31 days
- on Zillow |
- -- |
- -- |
District law requires that a housing provider state that the housing provider will not refuse to rent a rental unit to a person because the person will provide the rental payment, in whole or in part, through a voucher for rental housing assistance provided by the District or federal government.
Travel times
Prepare for your first home with confidence
Consider a first-time homebuyer savings account designed to grow your down payment with up to a 6% match & 4.15% APY.
Facts & features
Interior
Bedrooms & bathrooms
- Bedrooms: 2
- Bathrooms: 2
- Full bathrooms: 2
Appliances
- Included: Dishwasher, Refrigerator
Features
- Walk In Closet
Interior area
- Total interior livable area: 861 sqft
Property
Parking
- Details: Contact manager
Features
- Exterior features: Garbage included in rent, Snow Removal included in rent, Walk In Closet, Water included in rent
Details
- Parcel number: 38822006
Construction
Type & style
- Home type: Apartment
- Property subtype: Apartment
Utilities & green energy
- Utilities for property: Garbage, Water
Building
Management
- Pets allowed: Yes
Community & HOA
Location
- Region: Washington
Financial & listing details
- Lease term: Contact For Details
Price history
| Date | Event | Price |
|---|---|---|
| 6/10/2025 | Price change | $2,650-3.6%$3/sqft |
Source: Zillow Rentals | ||
| 5/22/2025 | Listed for rent | $2,750$3/sqft |
Source: Zillow Rentals | ||
| 5/15/2025 | Listing removed | $520,000$604/sqft |
Source: | ||
| 5/1/2025 | Price change | $520,000-1.9%$604/sqft |
Source: | ||
| 4/24/2025 | Price change | $530,000-1.9%$616/sqft |
Source: | ||
![[object Object]](https://photos.zillowstatic.com/fp/889430f410ebddab0baacd231ffe6fc3-p_i.jpg)
