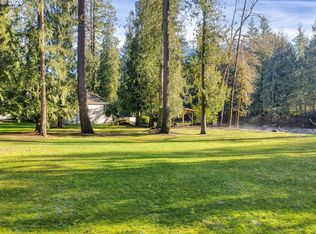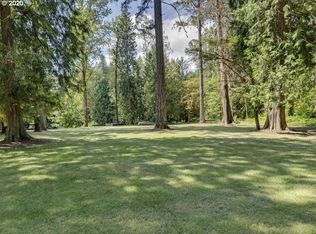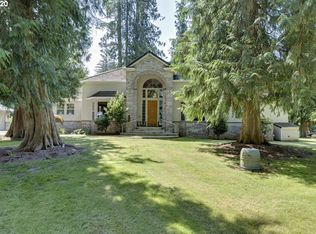Sold
$850,000
36136 S Megan Rd, Molalla, OR 97038
3beds
2,692sqft
Residential, Single Family Residence
Built in 1997
1.37 Acres Lot
$845,600 Zestimate®
$316/sqft
$3,327 Estimated rent
Home value
$845,600
$795,000 - $905,000
$3,327/mo
Zestimate® history
Loading...
Owner options
Explore your selling options
What's special
Experience riverfront living at its finest with the perfect blend of nature and luxury in this stunning estate on 1.37 acres! From the moment you enter this single-level home, you're greeted by soaring 14+ foot ceilings and breathtaking river views framed by picturesque windows, in nearly every room! This property has been meticulously maintained, from the sprawling hardwood floors to the custom kitchen with new appliances and expansive exterior living and work spaces! Enjoy outdoor living from the large patio with hot tub or covered gazebo overlooking the river! Plus you have river access from the personal stairway to bask in the swimming hole and prime fishing spot. The massive six-car garage and powered shop provide ample space for your toys, hobbies, or vehicles. Additionally, it houses DPI solar panels for ultimate efficiency! Upgrades include: New Smart/High Efficiency Furnace & Heat Pump, Septic system & Hot water heater (2021). New Jotul Wood Stove, custom Sturdi Built Greenhouse(2022) + see attached sheet for full list of upgrades & features. Short drive to Molalla, Canby/Hubbard and just 30 minutes from Clackamas Town Center and Salem. Truly a one of kind property! ***APPOINTMENT ONLY - DO NOT WALK PROPRTY WITHOUT NOTICE, MUST BE AGENT ACCOMPANIED*** SCHOOLS: Clarkes Elementary, Molalla River Middle & Molalla High
Zillow last checked: 8 hours ago
Listing updated: January 22, 2025 at 07:38am
Listed by:
Kelsey McConville 541-914-9964,
Reger Homes, LLC,
Amanda Ashby 503-995-1836,
Reger Homes, LLC
Bought with:
Leif Bullock, 201237876
Knipe Realty ERA Powered
Source: RMLS (OR),MLS#: 24402329
Facts & features
Interior
Bedrooms & bathrooms
- Bedrooms: 3
- Bathrooms: 3
- Full bathrooms: 2
- Partial bathrooms: 1
- Main level bathrooms: 3
Primary bedroom
- Features: Fireplace, Patio, High Ceilings, Suite, Walkin Closet, Wallto Wall Carpet
- Level: Main
- Area: 238
- Dimensions: 14 x 17
Bedroom 2
- Features: Walkin Closet, Wallto Wall Carpet
- Level: Main
- Area: 132
- Dimensions: 12 x 11
Bedroom 3
- Features: Builtin Features, High Ceilings, Wallto Wall Carpet
- Level: Main
- Area: 165
- Dimensions: 11 x 15
Dining room
- Features: Builtin Features, Butlers Pantry, High Ceilings, Wallto Wall Carpet
- Level: Main
- Area: 225
- Dimensions: 15 x 15
Family room
- Features: Ceiling Fan, Great Room, Hardwood Floors, Kitchen, High Ceilings, Wood Stove
- Level: Main
- Area: 320
- Dimensions: 16 x 20
Kitchen
- Features: Cook Island, Eat Bar, Great Room, Hardwood Floors, Island, Nook, Pantry, Builtin Oven, Butlers Pantry, Double Oven, Free Standing Refrigerator, Quartz
- Level: Main
- Area: 255
- Width: 17
Living room
- Features: High Ceilings, Wallto Wall Carpet
- Level: Main
- Area: 238
- Dimensions: 17 x 14
Heating
- Forced Air, Fireplace(s)
Cooling
- Heat Pump
Appliances
- Included: Built In Oven, Dishwasher, Disposal, Double Oven, Free-Standing Range, Free-Standing Refrigerator, Microwave, Plumbed For Ice Maker, Stainless Steel Appliance(s), Electric Water Heater
- Laundry: Laundry Room
Features
- Ceiling Fan(s), Central Vacuum, High Ceilings, Soaking Tub, Sound System, Vaulted Ceiling(s), Built-in Features, Sink, Walk-In Closet(s), Butlers Pantry, Great Room, Kitchen, Cook Island, Eat Bar, Kitchen Island, Nook, Pantry, Quartz, Suite
- Flooring: Hardwood, Tile, Wall to Wall Carpet
- Windows: Double Pane Windows
- Basement: Crawl Space
- Number of fireplaces: 2
- Fireplace features: Propane, Stove, Wood Burning, Wood Burning Stove
Interior area
- Total structure area: 2,692
- Total interior livable area: 2,692 sqft
Property
Parking
- Total spaces: 6
- Parking features: Driveway, RV Access/Parking, Garage Door Opener, Detached
- Garage spaces: 6
- Has uncovered spaces: Yes
Accessibility
- Accessibility features: Main Floor Bedroom Bath, One Level, Utility Room On Main, Accessibility
Features
- Levels: One
- Stories: 1
- Patio & porch: Patio, Porch
- Exterior features: Garden, Yard
- Has spa: Yes
- Spa features: Free Standing Hot Tub
- Has view: Yes
- View description: River, Seasonal, Trees/Woods
- Has water view: Yes
- Water view: River
- Waterfront features: River Front
- Body of water: Molalla River
Lot
- Size: 1.37 Acres
- Features: Level, Trees, Wooded, Sprinkler, Acres 1 to 3
Details
- Additional structures: Greenhouse, RVParking, ToolShed
- Parcel number: 05004823
- Zoning: TBR
Construction
Type & style
- Home type: SingleFamily
- Architectural style: Custom Style
- Property subtype: Residential, Single Family Residence
Materials
- Brick, Cedar, Cement Siding
- Roof: Tile
Condition
- Updated/Remodeled
- New construction: No
- Year built: 1997
Utilities & green energy
- Gas: Propane
- Sewer: Septic Tank
- Water: Well
Green energy
- Energy generation: Solar
Community & neighborhood
Security
- Security features: Security System
Location
- Region: Molalla
Other
Other facts
- Listing terms: Cash,Conventional
- Road surface type: Paved
Price history
| Date | Event | Price |
|---|---|---|
| 1/22/2025 | Sold | $850,000-2.9%$316/sqft |
Source: | ||
| 12/21/2024 | Pending sale | $875,000$325/sqft |
Source: | ||
| 9/11/2024 | Price change | $875,000-2.8%$325/sqft |
Source: | ||
| 8/27/2024 | Pending sale | $900,000$334/sqft |
Source: | ||
Public tax history
Tax history is unavailable.
Neighborhood: 97038
Nearby schools
GreatSchools rating
- 8/10Clarkes Elementary SchoolGrades: K-5Distance: 9.2 mi
- 7/10Molalla River Middle SchoolGrades: 6-8Distance: 6.8 mi
- 6/10Molalla High SchoolGrades: 9-12Distance: 6.2 mi
Schools provided by the listing agent
- Elementary: Clarkes
- Middle: Molalla River
- High: Molalla
Source: RMLS (OR). This data may not be complete. We recommend contacting the local school district to confirm school assignments for this home.

Get pre-qualified for a loan
At Zillow Home Loans, we can pre-qualify you in as little as 5 minutes with no impact to your credit score.An equal housing lender. NMLS #10287.
Sell for more on Zillow
Get a free Zillow Showcase℠ listing and you could sell for .
$845,600
2% more+ $16,912
With Zillow Showcase(estimated)
$862,512

