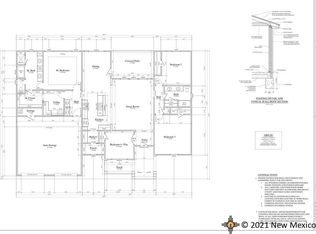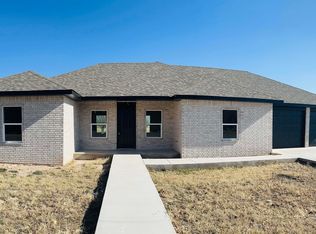Sold
Price Unknown
3613 Woodlark Rd, Clovis, NM 88101
4beds
2,181sqft
Single Family Residence
Built in 2022
0.26 Acres Lot
$341,400 Zestimate®
$--/sqft
$1,933 Estimated rent
Home value
$341,400
$324,000 - $358,000
$1,933/mo
Zestimate® history
Loading...
Owner options
Explore your selling options
What's special
This is the one you've been holding out for! Discover the perfect blend of style and functionality in this stunning 4-bedroom, 2-bathroom home located in the sought-after Raintree subdivision. Boasting over 2,100 square feet, this home features modern finishes, tall ceilings, and an open-concept layout with a desirable split floor plan for ultimate privacy. The primary suite is a true sanctuary, offering a relaxing sitting area, a spa-inspired en-suite bathroom, and two spacious walk-in closets. On the opposite side of the home, the secondary bedrooms provide ample space and comfort, each featuring large walk-in closets. The bright, open living area flows seamlessly into the modern kitchen and dining space, making it ideal for both everyday living and entertaining. A large utility room with built-in countertops and extra cabinet storage adds even more convenience to the thoughtful design. Outside, enjoy the expansive backyard with a durable metal fence, perfect for outdoor living, pets, or play. A state-of-the-art security system provides peace of mind. With its functional split floor plan, elegant finishes, and prime location, this home truly has it all. Schedule a private tour today and make it yours!
Zillow last checked: 8 hours ago
Listing updated: June 04, 2025 at 03:23pm
Listed by:
Erica Essex 575-271-9033,
Town & Country Real Estate, Inc.
Bought with:
Nicole Ghaffari, 19719
Realty One Of New Mexico - R1 Clovis
Source: New Mexico MLS,MLS#: 20252558
Facts & features
Interior
Bedrooms & bathrooms
- Bedrooms: 4
- Bathrooms: 2
- Full bathrooms: 2
Primary bathroom
- Features: Double Sinks, Separate Shower
Heating
- Forced Air, Electric
Cooling
- Electric, Central Air
Appliances
- Included: Dishwasher, Range Hood, Built-In Range, Refrigerator, Electric Water Heater
Features
- Walk-In Closet(s)
- Flooring: Carpet, Vinyl
- Has fireplace: No
Interior area
- Total structure area: 2,181
- Total interior livable area: 2,181 sqft
Property
Parking
- Total spaces: 2
- Parking features: Attached
- Attached garage spaces: 2
Features
- Levels: One
- Stories: 1
- Fencing: Back Yard,Fenced
Lot
- Size: 0.26 Acres
- Features: Sprinklers In Rear
Details
- Parcel number: 121301316404000
- Special conditions: Arm Length Sale (Unrelated Parti
Construction
Type & style
- Home type: SingleFamily
- Property subtype: Single Family Residence
Materials
- Brick
- Roof: Shingle
Condition
- New construction: No
- Year built: 2022
Utilities & green energy
- Water: Public
- Utilities for property: Electricity Connected, Sewer Connected
Community & neighborhood
Security
- Security features: Audio/Video Surveillance, Security System
Location
- Region: Clovis
Price history
| Date | Event | Price |
|---|---|---|
| 6/4/2025 | Sold | -- |
Source: | ||
| 5/9/2025 | Pending sale | $350,000$160/sqft |
Source: | ||
| 5/5/2025 | Listed for sale | $350,000$160/sqft |
Source: | ||
| 5/3/2025 | Listing removed | $350,000$160/sqft |
Source: | ||
| 4/3/2025 | Price change | $350,000-2.5%$160/sqft |
Source: | ||
Public tax history
| Year | Property taxes | Tax assessment |
|---|---|---|
| 2024 | $2,719 +7.5% | $108,510 +8.9% |
| 2023 | $2,529 +3328.1% | $99,669 +3333.3% |
| 2022 | $74 +4.1% | $2,903 |
Find assessor info on the county website
Neighborhood: 88101
Nearby schools
GreatSchools rating
- 8/10Mesa Elementary SchoolGrades: PK-5Distance: 0.9 mi
- 7/10WD Gattis Middle SchoolGrades: 6-8Distance: 2.6 mi
- 7/10Clovis High SchoolGrades: 9-12Distance: 2.7 mi

