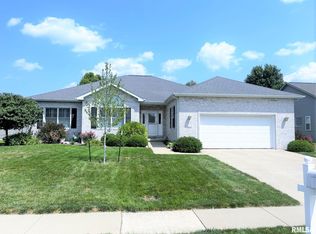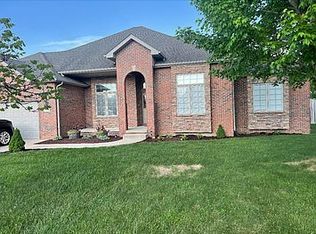Beautiful curb appeal is only the start! From the minute you walk in the front door, you will appreciate the unique, open concept. Gorgeous hardwood floors span the entry and Great room with 2 story cathedral ceilings with architectural details. The kitchen is stunning with white 42" cabinets with some illuminated glass fronts, large island, quartz counters, beautiful tile back splash and ss. appliances. Main floor master has W/I closet, spacious master bath with soaker tub and separate shower. Large open loft area offers additional space for office or sitting room. Lower level could easily be used as a theater room or additional rec/family room space. Front and back porches span the length of the home and are perfect for entertaining. LOTS of storage! Located on cul-de-sac and in Chatham school district.
This property is off market, which means it's not currently listed for sale or rent on Zillow. This may be different from what's available on other websites or public sources.


