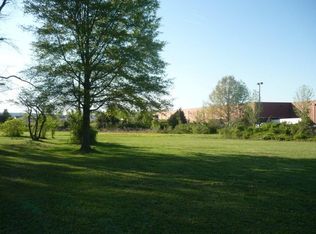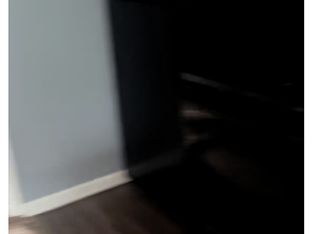This is a residence located in a Commercial zoning district and considered non-conforming use. Any potential buyer for a property like this needs to be made aware that they CANNOT EXPAND ON THIS USE. This means that no garage apartment can be built and no addition on home can be added. This district is meant to accommodate commercial uses, which is why home can not be expanded. HOME is in very clean shape. No known issues. Home is being SOLD AS IS and is being lived in. Newer roof, windows and insulation. Open areas. Good storage in home. Big kitchen. HVAC working well and serviced regularly. Lots of windows. Location is Very Desirable. I have copy of the Unified Development Ordinance and will share. . LOCATION< LOCATION< LOCATION A great opportunity for an investor. Home can be leased as long as not vacant for 179 days.(180 days is way status is stated). A MUST SEE for investment opportunity.
This property is off market, which means it's not currently listed for sale or rent on Zillow. This may be different from what's available on other websites or public sources.

