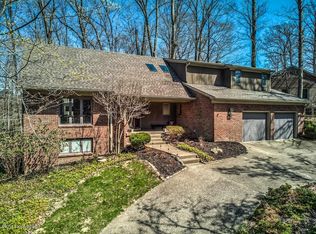Sold for $490,000
$490,000
3613 Trail Ridge Rd, Louisville, KY 40241
3beds
3,328sqft
Single Family Residence
Built in 1980
0.31 Acres Lot
$493,400 Zestimate®
$147/sqft
$3,036 Estimated rent
Home value
$493,400
$464,000 - $528,000
$3,036/mo
Zestimate® history
Loading...
Owner options
Explore your selling options
What's special
Gorgeous Brick Ranch located in the Falls Creek Neighborhood. Lots of mature trees in this ''park like'' setting. Spectacular Primary Bedroom has been upgraded with additional square footage and a luxury en suite with large walk-in closet. Gourmet Eat-in Kitchen features upgraded GE appliances, solid surface counter tops and upgraded cabinets and pantry. The 2003 addition added square footage to the hearth room (featuring sliders to the large deck and fireplace with new gas log insert) fabulous natural light with skylights and upgraded windows. Formal Dining Room is spacious and located with close proximity to the Kitchen. A large spacious Living Room and Foyer greet visitors to the front door. 2 additional bedrooms and full bath complete the first floor. The lower level had and exterior access added with additional unfinished square footage with the 2003 home addition. Lower level also features a large cedar closet, additional huge family room and a room which could possibly be an office space. The lower level also has a full bathroom. Close proximity to Hwy 42 - shopping and dining.
Zillow last checked: 8 hours ago
Listing updated: March 30, 2025 at 10:17pm
Listed by:
John H Stacey 502-744-2456,
Semonin Realtors
Bought with:
Brenda L Overstreet-Kopatz, 220173
Semonin Realtors
Source: GLARMLS,MLS#: 1665267
Facts & features
Interior
Bedrooms & bathrooms
- Bedrooms: 3
- Bathrooms: 3
- Full bathrooms: 3
Primary bedroom
- Description: Hardwood
- Level: First
- Area: 217
- Dimensions: 14.00 x 15.50
Bedroom
- Description: Carpet
- Level: First
- Area: 145.21
- Dimensions: 13.00 x 11.17
Bedroom
- Description: Carpet
- Level: First
- Area: 127.2
- Dimensions: 11.67 x 10.90
Primary bathroom
- Level: First
Full bathroom
- Level: First
Full bathroom
- Level: Basement
Dining area
- Level: First
- Area: 168.75
- Dimensions: 13.50 x 12.50
Dining room
- Description: Carpet
- Level: First
- Area: 140.61
- Dimensions: 10.90 x 12.90
Family room
- Level: Basement
- Area: 461.15
- Dimensions: 30.58 x 15.08
Kitchen
- Level: First
Laundry
- Level: First
Living room
- Description: Carpet
- Level: First
- Area: 280.48
- Dimensions: 20.90 x 13.42
Other
- Description: Hearth Room
- Level: First
- Area: 250.34
- Dimensions: 15.33 x 16.33
Other
- Level: Basement
- Area: 197.25
- Dimensions: 13.08 x 15.08
Heating
- Electric, Forced Air, Natural Gas
Cooling
- Central Air
Features
- Basement: Walkout Part Fin
- Number of fireplaces: 1
Interior area
- Total structure area: 2,528
- Total interior livable area: 3,328 sqft
- Finished area above ground: 2,528
- Finished area below ground: 800
Property
Parking
- Total spaces: 2
- Parking features: Attached
- Attached garage spaces: 2
Features
- Stories: 1
- Patio & porch: Deck, Porch
- Fencing: Partial
Lot
- Size: 0.31 Acres
Details
- Parcel number: 169400690000
Construction
Type & style
- Home type: SingleFamily
- Property subtype: Single Family Residence
Materials
- Brick Veneer, Brick
- Foundation: Concrete Perimeter
- Roof: Shingle
Condition
- Year built: 1980
Utilities & green energy
- Sewer: Public Sewer
- Water: Public
- Utilities for property: Electricity Connected, Natural Gas Connected
Community & neighborhood
Location
- Region: Louisville
- Subdivision: Falls Creek
HOA & financial
HOA
- Has HOA: Yes
- HOA fee: $525 annually
Price history
| Date | Event | Price |
|---|---|---|
| 2/28/2025 | Sold | $490,000-2%$147/sqft |
Source: | ||
| 2/23/2025 | Pending sale | $500,000$150/sqft |
Source: | ||
| 1/26/2025 | Contingent | $500,000$150/sqft |
Source: | ||
| 12/11/2024 | Listed for sale | $500,000+2%$150/sqft |
Source: | ||
| 8/18/2024 | Listing removed | $490,000$147/sqft |
Source: | ||
Public tax history
| Year | Property taxes | Tax assessment |
|---|---|---|
| 2021 | $4,218 +8.9% | $336,090 |
| 2020 | $3,872 | $336,090 |
| 2019 | $3,872 +3.7% | $336,090 |
Find assessor info on the county website
Neighborhood: 40241
Nearby schools
GreatSchools rating
- 8/10Dunn Elementary SchoolGrades: K-5Distance: 1.9 mi
- 5/10Kammerer Middle SchoolGrades: 6-8Distance: 1.4 mi
- 8/10Ballard High SchoolGrades: 9-12Distance: 1.5 mi
Get pre-qualified for a loan
At Zillow Home Loans, we can pre-qualify you in as little as 5 minutes with no impact to your credit score.An equal housing lender. NMLS #10287.
Sell with ease on Zillow
Get a Zillow Showcase℠ listing at no additional cost and you could sell for —faster.
$493,400
2% more+$9,868
With Zillow Showcase(estimated)$503,268
