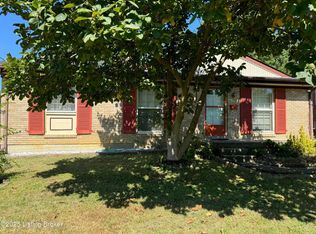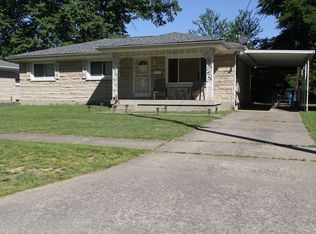Sold for $280,000
$280,000
3613 Tarragon Rd, Louisville, KY 40219
3beds
1,898sqft
Single Family Residence
Built in 1966
7,405.2 Square Feet Lot
$282,700 Zestimate®
$148/sqft
$1,801 Estimated rent
Home value
$282,700
$266,000 - $300,000
$1,801/mo
Zestimate® history
Loading...
Owner options
Explore your selling options
What's special
Stunning Updated 3- Bedroom, 2-Bathroom Home - Move-In Ready! Welcome to your dream home! This beautifully renovated 3-bedroom (possible 4th in the basement), 2-bathroom gem offers the perfect blend of modern style and comfortable living. Every inch of this home has been thoughtfully updated with high-end finishes and attention to detail. Step inside to discover an open concept living space filled with natural light, featuring brand-new flooring, fresh paint, and stylish fixtures throughout. The kitchen is a showstopper, boasting quartz countertops, new stainless-steel appliances, custom cabinetry, and a spacious island perfect for meal prep or entertaining. The bedrooms are generously sized, offering flexibility for family, guests, or a home office. The main bathroom has been fully remodeled with sleek tile work, a modern vanity, and a beautifully tiled shower/tub combo. A second updated full bathroom provides added convenience for guests or busy mornings no need to share! Additional highlights include a new roof, updated electrical and plumbing systems, energy-efficient windows, and a beautifully landscaped yard ready for outdoor enjoyment. Located in a quiet, friendly neighborhood close to schools, parks, shopping, and dining, this move-in-ready home is must-see. Don't miss the chance to make it yours, schedule your showing today!
Zillow last checked: 8 hours ago
Listing updated: June 29, 2025 at 10:16pm
Listed by:
Tracy N French 502-384-5944,
RE/MAX Premier Properties,
Terry W Derringer 502-541-7384
Bought with:
Amy H Pruitt, 196567
Real Broker, LLC
Source: GLARMLS,MLS#: 1684367
Facts & features
Interior
Bedrooms & bathrooms
- Bedrooms: 3
- Bathrooms: 2
- Full bathrooms: 2
Bedroom
- Level: First
Bedroom
- Level: First
Bedroom
- Level: First
Full bathroom
- Level: First
Full bathroom
- Level: Basement
Kitchen
- Level: First
Living room
- Level: First
Living room
- Level: Basement
Office
- Level: Basement
Other
- Level: Basement
Heating
- Electric
Cooling
- Central Air
Features
- Basement: Walkout Finished
- Has fireplace: No
Interior area
- Total structure area: 958
- Total interior livable area: 1,898 sqft
- Finished area above ground: 958
- Finished area below ground: 940
Property
Parking
- Parking features: Driveway
- Has uncovered spaces: Yes
Features
- Stories: 2
- Exterior features: None
- Fencing: Wood
Lot
- Size: 7,405 sqft
Details
- Parcel number: 096202700000
Construction
Type & style
- Home type: SingleFamily
- Property subtype: Single Family Residence
Materials
- Brick
- Foundation: Concrete Perimeter
- Roof: Shingle
Condition
- Year built: 1966
Utilities & green energy
- Sewer: Public Sewer
- Water: Public
- Utilities for property: Electricity Connected
Community & neighborhood
Location
- Region: Louisville
- Subdivision: Cherokee Acres
HOA & financial
HOA
- Has HOA: No
Price history
| Date | Event | Price |
|---|---|---|
| 5/30/2025 | Sold | $280,000-1.7%$148/sqft |
Source: | ||
| 4/24/2025 | Pending sale | $284,900$150/sqft |
Source: | ||
| 4/15/2025 | Listed for sale | $284,900$150/sqft |
Source: | ||
Public tax history
Tax history is unavailable.
Find assessor info on the county website
Neighborhood: Okolona
Nearby schools
GreatSchools rating
- 4/10Indian Trail Elementary SchoolGrades: K-5Distance: 0.3 mi
- 3/10Knight Middle SchoolGrades: 6-8Distance: 4.3 mi
- 1/10Southern High SchoolGrades: 9-12Distance: 2.8 mi

Get pre-qualified for a loan
At Zillow Home Loans, we can pre-qualify you in as little as 5 minutes with no impact to your credit score.An equal housing lender. NMLS #10287.

