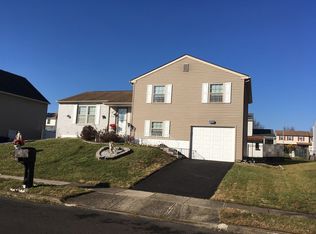ORIGINAL OWNER! This hard to find dream split level in Valley Meadows features 3 Br's 2.5 Bths and finished basement. Enter this home and you will immediately feel the warmth of this well cared for home which features spacious living room w large Anderson window for lots of natural lighting and w/w carpeting, dining room w large sunlit Anderson window and w/w carpeting, updated eat-in kitchen has light oak cabinets with newer countertop, ceramic tile backsplash, self cleaning glass top range,refrigerator, built in microwave and garbage disposal. Upper level with main bedroom with w/w carpet and mirrored closet doors, full bath with shower stall, fiberglass insert and ceramic tile floor, 2 additional BR's with w/w carpet and mirrored closet doors,full hall bath with tub w/ ceramic tile walls and floor & new light and vanity. Lower level has den with w/w carpet, ceiling fan and door to rear yard, half bath with ceramic tile floor and newer wood vanity, laundry room with laundry tub, washer and dryer, lots of wall cabinets for storage and door to garage. Finished basement w/ corner bar, drop ceiling w lighting and 2 large closets, great for extra storage. Exterior features maintenance free vinyl siding, large fenced in rear yard with covered patio and oversized 2 car driveway. Extras include replaced Lenox Elite Series Heat Pump, Bradford White 50 gal domestic hot water heater, attached one car garage with electric door opener and whose bib w/ water hookup. This home is FHA/VA qualified making your down payment lower and is available for quick settlement. Be sure to add this one to your list!! Will not last!
This property is off market, which means it's not currently listed for sale or rent on Zillow. This may be different from what's available on other websites or public sources.
