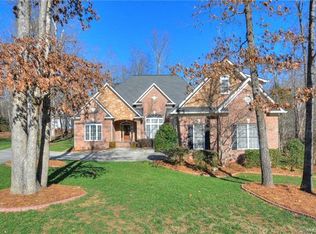Closed
$635,000
3613 Savannah Way, Monroe, NC 28110
4beds
3,000sqft
Single Family Residence
Built in 2007
1.39 Acres Lot
$635,800 Zestimate®
$212/sqft
$2,632 Estimated rent
Home value
$635,800
$604,000 - $668,000
$2,632/mo
Zestimate® history
Loading...
Owner options
Explore your selling options
What's special
Custom-built 3,000 sqft full brick home on a 1.39-acre. This smart home features throughout with cameras , a spacious bonus room with a home theater and 120-inch screen, perfect for movie nights. The luxurious full bath includes a steam shower, and the office boasts built-in shelves. The first-floor primary suite offers a private sitting area, while the guest suite on the same floor adds convenience. Two story great room with gas fireplace, Enjoy the gourmet kitchen with granite counters, dual ovens, cooktop, island, and 42-inch cabinets. The home also includes a 3-car garage, screen porch with a spa, and thoughtful details throughout. A true sanctuary combining modern amenities and comfort! Back Deck with tree decking overlooking the wooded lot with storage shed. Updates included roof 2021, new A/C system 3 years old, smart thermostats , home theater system, google smart home features throughout. Whole house water filter.
Zillow last checked: 8 hours ago
Listing updated: May 30, 2025 at 01:08am
Listing Provided by:
Brian Connaughton brian@crgsells.com,
CRG Real Estate
Bought with:
Brian Benton
Emerald Pointe Realty
Source: Canopy MLS as distributed by MLS GRID,MLS#: 4210119
Facts & features
Interior
Bedrooms & bathrooms
- Bedrooms: 4
- Bathrooms: 3
- Full bathrooms: 3
- Main level bedrooms: 2
Primary bedroom
- Features: Attic Stairs Pulldown, Breakfast Bar, Ceiling Fan(s), Garden Tub, Kitchen Island, Open Floorplan, Vaulted Ceiling(s), Walk-In Closet(s)
- Level: Main
Bedroom s
- Level: Main
Bedroom s
- Level: Upper
Bedroom s
- Level: Upper
Bathroom full
- Level: Main
Bathroom full
- Level: Main
Bathroom full
- Level: Upper
Breakfast
- Level: Main
Other
- Level: Main
Kitchen
- Level: Main
Laundry
- Level: Main
Library
- Level: Main
Media room
- Level: Upper
Heating
- Forced Air, Natural Gas, Zoned
Cooling
- Central Air
Appliances
- Included: Dishwasher, Double Oven, Electric Cooktop, Microwave, Refrigerator
- Laundry: Laundry Room, Main Level
Features
- Flooring: Carpet, Tile, Wood
- Windows: Insulated Windows
- Has basement: No
- Fireplace features: Great Room
Interior area
- Total structure area: 3,000
- Total interior livable area: 3,000 sqft
- Finished area above ground: 3,000
- Finished area below ground: 0
Property
Parking
- Total spaces: 3
- Parking features: Attached Garage, Garage Door Opener, Garage Faces Side, Garage on Main Level
- Attached garage spaces: 3
Features
- Levels: Two
- Stories: 2
- Patio & porch: Deck, Front Porch, Porch, Screened
- Exterior features: In-Ground Irrigation
- Pool features: Community
- Has spa: Yes
- Spa features: Heated
- Waterfront features: Creek/Stream
Lot
- Size: 1.39 Acres
- Features: Cul-De-Sac, Private, Wooded
Details
- Additional structures: Shed(s)
- Parcel number: 09295201
- Zoning: AQ4
- Special conditions: Standard
- Other equipment: Network Ready, Other - See Remarks
Construction
Type & style
- Home type: SingleFamily
- Architectural style: Traditional
- Property subtype: Single Family Residence
Materials
- Brick Full, Stone
- Foundation: Crawl Space
Condition
- New construction: No
- Year built: 2007
Details
- Builder model: Lacey
- Builder name: D Ballard Construction Inc
Utilities & green energy
- Sewer: County Sewer
- Water: County Water
- Utilities for property: Cable Available, Electricity Connected, Fiber Optics
Community & neighborhood
Security
- Security features: Security System
Community
- Community features: Clubhouse
Location
- Region: Monroe
- Subdivision: Savannah Way
HOA & financial
HOA
- Has HOA: Yes
- HOA fee: $117 quarterly
- Association name: Savannah Way HOA
- Association phone: 877-672-2267
Other
Other facts
- Listing terms: Cash,Conventional
- Road surface type: Concrete, Paved
Price history
| Date | Event | Price |
|---|---|---|
| 5/29/2025 | Sold | $635,000-4.5%$212/sqft |
Source: | ||
| 3/26/2025 | Price change | $665,000-1.5%$222/sqft |
Source: | ||
| 3/8/2025 | Price change | $675,000-0.4%$225/sqft |
Source: | ||
| 2/6/2025 | Pending sale | $678,000$226/sqft |
Source: | ||
| 1/17/2025 | Price change | $678,000-2.3%$226/sqft |
Source: | ||
Public tax history
| Year | Property taxes | Tax assessment |
|---|---|---|
| 2025 | $5,425 +23.6% | $620,600 +54.1% |
| 2024 | $4,390 | $402,600 |
| 2023 | $4,390 +1% | $402,600 +1% |
Find assessor info on the county website
Neighborhood: 28110
Nearby schools
GreatSchools rating
- 3/10Porter Ridge Elementary SchoolGrades: PK-5Distance: 3.5 mi
- 9/10Piedmont Middle SchoolGrades: 6-8Distance: 5.9 mi
- 7/10Piedmont High SchoolGrades: 9-12Distance: 6 mi
Schools provided by the listing agent
- Elementary: Porter Ridge
- Middle: Piedmont
- High: Piedmont
Source: Canopy MLS as distributed by MLS GRID. This data may not be complete. We recommend contacting the local school district to confirm school assignments for this home.
Get a cash offer in 3 minutes
Find out how much your home could sell for in as little as 3 minutes with a no-obligation cash offer.
Estimated market value
$635,800
Get a cash offer in 3 minutes
Find out how much your home could sell for in as little as 3 minutes with a no-obligation cash offer.
Estimated market value
$635,800
