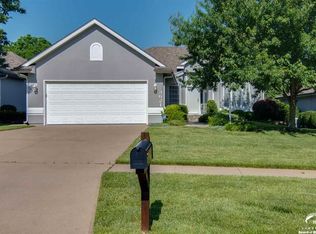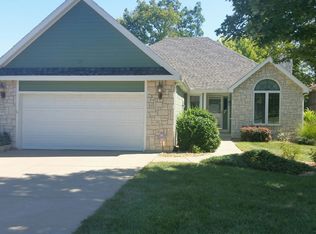Sold on 02/15/24
Price Unknown
3613 SW Ashworth Ct, Topeka, KS 66614
3beds
3,230sqft
Single Family Residence, Residential
Built in 1996
8,100 Acres Lot
$409,300 Zestimate®
$--/sqft
$2,529 Estimated rent
Home value
$409,300
$389,000 - $430,000
$2,529/mo
Zestimate® history
Loading...
Owner options
Explore your selling options
What's special
Looking for a maintenance provided home in a small HOA with fabulous neighbors and on a cul-de-sac street? Then look no further than this stylish, well maintained 3 bed, 3 bath walk out ranch in the WR school district. The home includes a large kitchen with solid surface counters, center island, walk-in pantry planning desk and eating area with large picture window. Spacious living room features gas fireplace. Beautiful dining area w/vaulted ceiling. The office/library space with transom, built-in bookcase and door out to your spacious deck makes working from home easy. Primary bedroom is large with windows and door that overlook your beautiful shaded back yard. Plenty of storage with two walk-in closets. Primary bath features a sky-light, walk-in shower and separate soaking tub. Convenient laundry area on main floor. There is a 2nd bedroom on the main floor with close by full bath. Walk-out basement features large rec room area, 3rd bedroom and a full bath, great for kids or grandkids! Two large cedar lined closets for storage and another unfinished storage area. Home has Pella windows, 50 gallon water heater and softener, 2018 roof. Outside enjoy a large full length deck and patio great for entertaining that over looks your shaded back yard. HOA covers, lawn care, sprinkler system (start up & shut down), snow removal and exterior paint. Must see today!!
Zillow last checked: 8 hours ago
Listing updated: February 15, 2024 at 05:45pm
Listed by:
Scott Jenkins 785-215-0715,
Platinum Realty LLC
Bought with:
Kevin Swift, SN00045029
Realty Professionals
Source: Sunflower AOR,MLS#: 232060
Facts & features
Interior
Bedrooms & bathrooms
- Bedrooms: 3
- Bathrooms: 3
- Full bathrooms: 3
Primary bedroom
- Level: Main
- Area: 206.25
- Dimensions: 16.5 x 12.5
Bedroom 2
- Level: Main
- Area: 138
- Dimensions: 12 x 11.5
Bedroom 3
- Level: Basement
- Area: 189
- Dimensions: 14 x 13.5
Bedroom 4
- Dimensions: Office 12 x 10
Dining room
- Level: Main
- Area: 138
- Dimensions: 12 x 11.5
Kitchen
- Level: Main
- Area: 280.5
- Dimensions: 17 x 16.5
Laundry
- Level: Main
- Area: 39
- Dimensions: 6.5 x 6
Living room
- Level: Main
- Area: 342
- Dimensions: 19 x 18
Recreation room
- Level: Basement
- Dimensions: 23 x 17.5 plus 25.6 x 16
Heating
- Natural Gas
Cooling
- Central Air
Appliances
- Included: Electric Range, Microwave, Dishwasher, Disposal, Water Softener Owned, Humidifier
- Laundry: Main Level, Separate Room
Features
- Coffered Ceiling(s), Vaulted Ceiling(s)
- Flooring: Hardwood, Ceramic Tile, Carpet
- Windows: Insulated Windows
- Basement: Concrete,Full,Walk-Out Access
- Number of fireplaces: 1
- Fireplace features: One, Gas, Living Room
Interior area
- Total structure area: 3,230
- Total interior livable area: 3,230 sqft
- Finished area above ground: 1,750
- Finished area below ground: 1,480
Property
Parking
- Parking features: Attached, Auto Garage Opener(s), Garage Door Opener
- Has attached garage: Yes
Features
- Patio & porch: Patio, Deck
Lot
- Size: 8,100 Acres
- Dimensions: 60 x 135
- Features: Sprinklers In Front, Sidewalk
Details
- Parcel number: R60872
- Special conditions: Standard,Arm's Length
Construction
Type & style
- Home type: SingleFamily
- Architectural style: Ranch
- Property subtype: Single Family Residence, Residential
Materials
- Frame, Other
- Roof: Architectural Style
Condition
- Year built: 1996
Utilities & green energy
- Water: Public
Community & neighborhood
Location
- Region: Topeka
- Subdivision: Spy Glass Summi
HOA & financial
HOA
- Has HOA: Yes
- HOA fee: $300 quarterly
- Services included: Maintenance Grounds, Snow Removal, Exterior Paint
- Association name: Spyglass Summit HOA
Price history
| Date | Event | Price |
|---|---|---|
| 2/15/2024 | Sold | -- |
Source: | ||
| 12/29/2023 | Pending sale | $349,000$108/sqft |
Source: | ||
| 12/7/2023 | Listed for sale | $349,000+62.3%$108/sqft |
Source: | ||
| 2/29/2012 | Sold | -- |
Source: | ||
| 12/3/2011 | Price change | $215,000-12.4%$67/sqft |
Source: Coldwell Banker Griffith & Blair American Home #165132 | ||
Public tax history
| Year | Property taxes | Tax assessment |
|---|---|---|
| 2025 | -- | $39,469 +5.8% |
| 2024 | $5,867 -0.2% | $37,307 |
| 2023 | $5,880 +7.6% | $37,307 +9.9% |
Find assessor info on the county website
Neighborhood: Foxcroft
Nearby schools
GreatSchools rating
- 6/10Farley Elementary SchoolGrades: PK-6Distance: 1.1 mi
- 6/10Washburn Rural Middle SchoolGrades: 7-8Distance: 3 mi
- 8/10Washburn Rural High SchoolGrades: 9-12Distance: 3 mi
Schools provided by the listing agent
- Elementary: Farley Elementary School/USD 437
- Middle: Washburn Rural Middle School/USD 437
- High: Washburn Rural High School/USD 437
Source: Sunflower AOR. This data may not be complete. We recommend contacting the local school district to confirm school assignments for this home.

