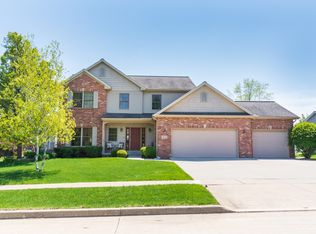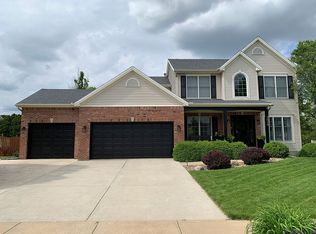Closed
$435,000
3613 Rave Rd, Bloomington, IL 61704
5beds
3,851sqft
Single Family Residence
Built in 2005
0.25 Acres Lot
$472,700 Zestimate®
$113/sqft
$3,294 Estimated rent
Home value
$472,700
$449,000 - $496,000
$3,294/mo
Zestimate® history
Loading...
Owner options
Explore your selling options
What's special
This stunning custom-built Kaisner Homes, 1.5-story in the desirable Eagle Crest East is a must-see! A one-of-a-kind (literally, drive around and try and find one), 5 bedroom, 3.5 bathroom property that has all the bells, whistles, and updates that offer: serviceberry plum fruit tree, elderberry bushes, rhubarb garden, 2 4X8 square foot garden beds, all wonderfully nestled in a fenced in backyard. Inside this Rave Road home features: A home gym that features over six-foot mirrors throughout, a wet bar facing the open concept family and game room, an updated laundry room on the first floor (2021), new carpet downstairs (2021), a home office/bedroom (2022) updated downstairs bathroom (2020), professional landscaping (2020), garbage disposal (2020), new kitchen faucet, lighting and all new hardware (2022), sump pump (2019), hardwood floors (2017), Benjamin Moore paint throughout (2017 and in 2022), insulation throughout the home and attic (2017), huge master bedroom on the main level connected to a walk-in closet and heated master bathroom, and so much more! If you know Eagle Crest East, you understand how well cared for and maintained these homes are. This home is a three-minute walk to the great Bittner Park, which is always full of family activities and children playing, while only a five-minute drive to the Central Illinois Bloomington-Normal Regional Airport. While Rave Road can have limited traffic by Bittner park, this home rests enough distance from a major intersection that only the neighbors drive past.
Zillow last checked: 8 hours ago
Listing updated: August 14, 2023 at 03:14pm
Listing courtesy of:
Misael Chacon 804-656-5007,
Beycome brokerage realty LLC
Bought with:
Amy Brown
Keller Williams Revolution
Source: MRED as distributed by MLS GRID,MLS#: 11795040
Facts & features
Interior
Bedrooms & bathrooms
- Bedrooms: 5
- Bathrooms: 4
- Full bathrooms: 3
- 1/2 bathrooms: 1
Primary bedroom
- Features: Flooring (Hardwood), Bathroom (Full)
- Level: Main
- Area: 221 Square Feet
- Dimensions: 17X13
Bedroom 2
- Features: Flooring (Carpet)
- Level: Second
- Area: 132 Square Feet
- Dimensions: 12X11
Bedroom 3
- Features: Flooring (Carpet)
- Level: Second
- Area: 143 Square Feet
- Dimensions: 13X11
Bedroom 4
- Features: Flooring (Carpet)
- Level: Basement
- Area: 280 Square Feet
- Dimensions: 14X20
Bedroom 5
- Features: Flooring (Carpet)
- Level: Basement
- Area: 182 Square Feet
- Dimensions: 14X13
Dining room
- Features: Flooring (Hardwood)
- Level: Main
- Area: 156 Square Feet
- Dimensions: 12X13
Kitchen
- Features: Kitchen (Granite Counters, Updated Kitchen), Flooring (Ceramic Tile)
- Level: Main
- Area: 506 Square Feet
- Dimensions: 22X23
Living room
- Level: Main
- Area: 270 Square Feet
- Dimensions: 15X18
Heating
- Electric, Radiant Floor
Cooling
- Central Air
Appliances
- Included: Microwave, Dishwasher, Refrigerator, Washer, Dryer
Features
- Walk-In Closet(s), Granite Counters
- Basement: Full
- Number of fireplaces: 1
- Fireplace features: Family Room
Interior area
- Total structure area: 4,070
- Total interior livable area: 3,851 sqft
- Finished area below ground: 1,488
Property
Parking
- Total spaces: 3
- Parking features: On Site, Garage Owned, Attached, Garage
- Attached garage spaces: 3
Accessibility
- Accessibility features: No Disability Access
Features
- Stories: 1
Lot
- Size: 0.25 Acres
- Dimensions: 91 X 120
Details
- Additional structures: Pergola, Covered Arena
- Parcel number: 1530255028
- Special conditions: None
Construction
Type & style
- Home type: SingleFamily
- Property subtype: Single Family Residence
Materials
- Brick, Other
Condition
- New construction: No
- Year built: 2005
Utilities & green energy
- Sewer: Public Sewer
- Water: Public
Community & neighborhood
Location
- Region: Bloomington
Other
Other facts
- Listing terms: Conventional
- Ownership: Fee Simple
Price history
| Date | Event | Price |
|---|---|---|
| 8/14/2023 | Sold | $435,000-1%$113/sqft |
Source: | ||
| 7/4/2023 | Contingent | $439,500$114/sqft |
Source: | ||
| 6/19/2023 | Price change | $439,500-2.2%$114/sqft |
Source: | ||
| 5/30/2023 | Listed for sale | $449,500+5%$117/sqft |
Source: | ||
| 6/21/2022 | Sold | $428,000+11.2%$111/sqft |
Source: | ||
Public tax history
| Year | Property taxes | Tax assessment |
|---|---|---|
| 2023 | $10,279 +7% | $127,321 +11% |
| 2022 | $9,605 +8.5% | $114,699 +9.2% |
| 2021 | $8,851 | $105,000 |
Find assessor info on the county website
Neighborhood: 61704
Nearby schools
GreatSchools rating
- 6/10Benjamin Elementary SchoolGrades: K-5Distance: 4.3 mi
- 7/10Evans Junior High SchoolGrades: 6-8Distance: 5.5 mi
- 8/10Normal Community High SchoolGrades: 9-12Distance: 1.5 mi
Schools provided by the listing agent
- Elementary: Benjamin Elementary
- Middle: Evans Jr High
- High: Normal Community High School
- District: 5
Source: MRED as distributed by MLS GRID. This data may not be complete. We recommend contacting the local school district to confirm school assignments for this home.

Get pre-qualified for a loan
At Zillow Home Loans, we can pre-qualify you in as little as 5 minutes with no impact to your credit score.An equal housing lender. NMLS #10287.

