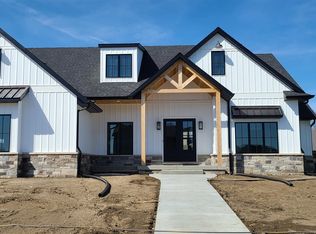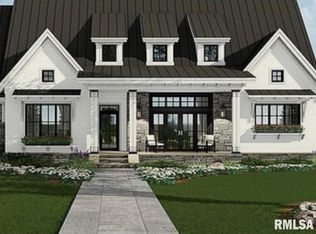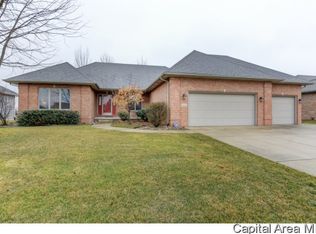Sold for $656,000 on 07/31/25
$656,000
3613 Peach Tree Dr, Springfield, IL 62711
4beds
3,891sqft
Single Family Residence, Residential
Built in 2021
0.32 Acres Lot
$671,000 Zestimate®
$169/sqft
$3,851 Estimated rent
Home value
$671,000
$617,000 - $725,000
$3,851/mo
Zestimate® history
Loading...
Owner options
Explore your selling options
What's special
Expect to be impressed by this stunning Moughan-built 4-bedroom, 3.5-bath ranch located in desirable Panther Creek West! This home features a modern open-concept floor plan with top-of-the-line finishes and wide plank hardwood flooring throughout the main level. Elevated ceilings with elegant custom treatments create a sense of spacious luxury. The timeless white kitchen with quartz countertops, a gas cooktop, and a walk-in custom pantry complete with a built-in coffee bar. The split bedroom layout provides privacy, with a gorgeous primary suite offering a spa-like bath featuring a freestanding tub, tile walk-in shower, and a custom closet that conveniently connects to the spacious laundry room. The finished lower level adds incredible living space, including a 4th bedroom, 3rd full bath, large family room, and a potential 5th bedroom or flex space. The home also boasts a side-load 3.5-car garage and a beautifully landscaped, irrigated lawn. Chatham Schools. Optional membership to Panther Creek Country Club, where membership offers access to golf, tennis, dining, fitness, and swimming.
Zillow last checked: 8 hours ago
Listing updated: August 04, 2025 at 01:01pm
Listed by:
Melissa D Vorreyer Mobl:217-652-0875,
RE/MAX Professionals
Bought with:
Rick W Duffy, 475101362
The Real Estate Group, Inc.
Source: RMLS Alliance,MLS#: CA1037468 Originating MLS: Capital Area Association of Realtors
Originating MLS: Capital Area Association of Realtors

Facts & features
Interior
Bedrooms & bathrooms
- Bedrooms: 4
- Bathrooms: 4
- Full bathrooms: 3
- 1/2 bathrooms: 1
Bedroom 1
- Level: Main
- Dimensions: 14ft 8in x 15ft 6in
Bedroom 2
- Level: Main
- Dimensions: 12ft 11in x 12ft 7in
Bedroom 3
- Level: Main
- Dimensions: 12ft 0in x 14ft 3in
Bedroom 4
- Level: Basement
- Dimensions: 12ft 6in x 15ft 5in
Other
- Level: Main
- Dimensions: 12ft 7in x 10ft 7in
Other
- Area: 1305
Additional room
- Description: Pantry
- Level: Main
- Dimensions: 10ft 5in x 7ft 5in
Family room
- Level: Basement
- Dimensions: 30ft 4in x 24ft 5in
Kitchen
- Level: Main
- Dimensions: 12ft 7in x 23ft 6in
Laundry
- Level: Main
- Dimensions: 12ft 8in x 7ft 8in
Living room
- Level: Main
- Dimensions: 17ft 9in x 21ft 1in
Main level
- Area: 2586
Heating
- Forced Air
Cooling
- Central Air
Appliances
- Included: Dishwasher, Disposal, Dryer, Range Hood, Range, Refrigerator, Washer, Water Purifier
Features
- Ceiling Fan(s), Vaulted Ceiling(s), Solid Surface Counter
- Basement: Full,Partially Finished
- Number of fireplaces: 1
- Fireplace features: Gas Log, Living Room
Interior area
- Total structure area: 2,586
- Total interior livable area: 3,891 sqft
Property
Parking
- Total spaces: 3.5
- Parking features: Attached
- Attached garage spaces: 3.5
Features
- Patio & porch: Patio, Porch
Lot
- Size: 0.32 Acres
- Dimensions: .32 acre
- Features: Corner Lot, Level
Details
- Parcel number: 21240302013
- Other equipment: Radon Mitigation System
Construction
Type & style
- Home type: SingleFamily
- Architectural style: Ranch
- Property subtype: Single Family Residence, Residential
Materials
- Frame, Stone, Vinyl Siding
- Foundation: Concrete Perimeter
- Roof: Shingle
Condition
- New construction: No
- Year built: 2021
Utilities & green energy
- Sewer: Public Sewer
- Water: Public
Green energy
- Energy efficient items: High Efficiency Heating
Community & neighborhood
Location
- Region: Springfield
- Subdivision: Panther Creek West
HOA & financial
HOA
- Has HOA: Yes
- HOA fee: $250 annually
- Services included: Other
Other
Other facts
- Road surface type: Paved
Price history
| Date | Event | Price |
|---|---|---|
| 7/31/2025 | Sold | $656,000+0.9%$169/sqft |
Source: | ||
| 6/30/2025 | Pending sale | $650,000$167/sqft |
Source: | ||
| 6/27/2025 | Listed for sale | $650,000+12.1%$167/sqft |
Source: | ||
| 4/1/2021 | Sold | $580,000$149/sqft |
Source: Public Record Report a problem | ||
| 3/31/2021 | Pending sale | $580,000+954.5%$149/sqft |
Source: | ||
Public tax history
| Year | Property taxes | Tax assessment |
|---|---|---|
| 2024 | $15,390 +5.4% | $218,332 +9.5% |
| 2023 | $14,597 +4.2% | $199,426 +5.9% |
| 2022 | $14,006 +2.2% | $188,307 +3.9% |
Find assessor info on the county website
Neighborhood: 62711
Nearby schools
GreatSchools rating
- 7/10Chatham Elementary SchoolGrades: K-4Distance: 4.4 mi
- 7/10Glenwood Middle SchoolGrades: 7-8Distance: 5.3 mi
- 7/10Glenwood High SchoolGrades: 9-12Distance: 3.5 mi

Get pre-qualified for a loan
At Zillow Home Loans, we can pre-qualify you in as little as 5 minutes with no impact to your credit score.An equal housing lender. NMLS #10287.


