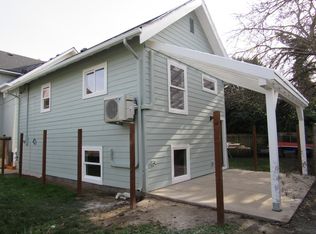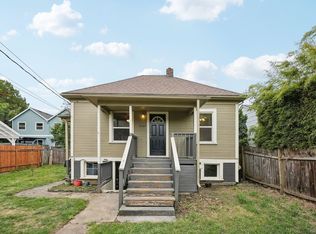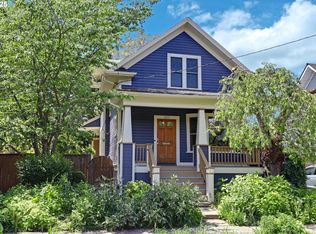This listing is for an entire house, INCLUDING a full apartment in the basement (ADU). The main unit of the house consists of a main floor and an upstairs that is 3 bedroom, 2.5 bath, and 1700 sq.ft. The apartment unit is in the basement and it is 1 bedroom, 1 bath, 700 sq.ft., and has its own kitchen, laundry, and a separate entrance. The entire house comes unfurnished. (1) small dog OR (1) cat is allowed. This completely remodeled craftsman home is located in the vibrant Sabin/Irvington Neighborhood, with backyard space and a large front porch. Modern updates have been made while keeping the charm intact! High ceilings and hardwood floors with unique contemporary design features. There is a spacious living area with many windows and natural light from all directions. A lovely updated kitchen with quartz countertops, gas range, large fridge and sink, as well as ample pantry storage. A half-bath and washer/dryer are on the main floor as well. Upstairs you will find 3 light and bright bedrooms. The primary bedroom features a vaulted ceiling, a walk-in closet, a double sink vanity, a fully remodeled bathroom with a clawfoot tub. The other 2 bedrooms would make great bedrooms, or provide office space. One room has french doors that open to the large second floor porch. There is an additional bathroom upstairs as well. The basement apartment has also been completely remodeled and has good ceiling height and plenty of natural light. It has an open-concept kitchen, living, dining area, with a full bedroom, bathroom, and laundry room. There is a separate entrance, although there is an option to simply open a door at the top of the interior stairwell to connect the two units. . Outside features a welcoming covered front porch and a very private fenced in back yard with plenty of room for a garden. There is also a large detached shed in the backyard with a beautiful covered patio. NEIGHBORHOOD: Prime location within steps to grocery, coffee, bars, restaurants and transit. Perfect Bike Score of 100 and Walker's Paradise with a score of 90! Easy access to public transit. Great schools that serve this home; Sabin Elementary School, Harriet Tubman Middle School, and Grant High School. Owner pays for garbage/recycling. Tenant pays for water/sewer, electric, gas and internet/cable. 1-year lease. (1) small dog or (1) cat allowed. $40 per adult application fee. Available December 20th, or possibly sooner.
This property is off market, which means it's not currently listed for sale or rent on Zillow. This may be different from what's available on other websites or public sources.


