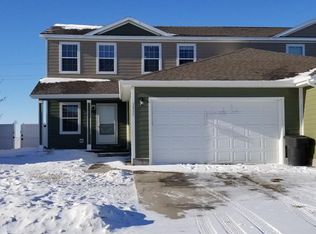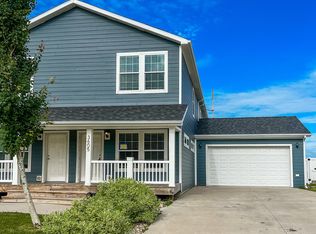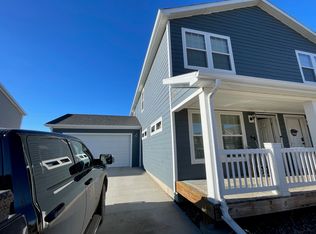These twinhomes go fast so schedule your showing now! Open layout features a spacious kitchen with beautiful cabinets and a large tiered island with an available seating area. The living room warmly welcomes you with the wide built-in entertainment shelving and is conveniently located next to the office/bonus room. Upstairs you'll find 4 bedrooms and 2 additional bathrooms. Primary suite has a large closet as well as an en suite bathroom boasting dual sinks and a soaking tub separate from the shower. Enjoy the convenience of having an oversize 2 car garage with direct access to the mudroom containing additional built-ins ready for your jackets and shoes and even a utility sink. Take a peek and make this beautiful house your very own home!
This property is off market, which means it's not currently listed for sale or rent on Zillow. This may be different from what's available on other websites or public sources.




