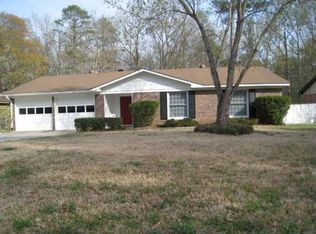Completely renovated brick ranch home in desirable Pineglen neighborhood! Gorgeous tile floors and crown molding throughout the home, fireplace, stainless steel appliances, and brand new roof! The master suite has a walk-in-closet and private full bathroom. The two additional bedrooms also have walk- in- closets .The spacious back yard has an incredible deck perfect for entertaining and is fenced in.2 car garage, just minutes from I-20 and downtown Columbia. Zoned for award winning Lexington/Richland 5 Schools!
This property is off market, which means it's not currently listed for sale or rent on Zillow. This may be different from what's available on other websites or public sources.
