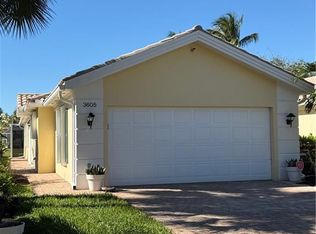Sold for $470,000 on 09/30/25
$470,000
3613 Exuma WAY, NAPLES, FL 34119
2beds
1,540sqft
Single Family Residence
Built in 2002
-- sqft lot
$463,100 Zestimate®
$305/sqft
$2,655 Estimated rent
Home value
$463,100
$417,000 - $514,000
$2,655/mo
Zestimate® history
Loading...
Owner options
Explore your selling options
What's special
2 Bedroom+Den 2 Bathroom Villa
Zillow last checked: 8 hours ago
Listing updated: September 30, 2025 at 03:07pm
Listed by:
Scott Campbell, LLC 239-287-2338,
Islandwalk Properties, LLC
Bought with:
Brooke Sykes, LLC
Douglas Elliman Florida,LLC
Source: SWFLMLS,MLS#: 225045175 Originating MLS: Naples
Originating MLS: Naples
Facts & features
Interior
Bedrooms & bathrooms
- Bedrooms: 2
- Bathrooms: 2
- Full bathrooms: 2
Bedroom
- Features: Master BR Ground, Split Bedrooms
Dining room
- Features: Breakfast Bar, Dining - Family
Kitchen
- Features: Island
Heating
- Central
Cooling
- Central Air
Appliances
- Included: Dishwasher, Disposal, Dryer, Microwave, Range, Refrigerator, Washer
- Laundry: Inside, Laundry Tub
Features
- Closet Cabinets, Laundry Tub, Pull Down Stairs, Vaulted Ceiling(s), Walk-In Closet(s), Great Room, Laundry in Residence, Screened Lanai/Porch
- Flooring: Tile
- Windows: Impact Resistant Windows, Shutters - Manual
- Has fireplace: No
Interior area
- Total structure area: 2,121
- Total interior livable area: 1,540 sqft
Property
Parking
- Total spaces: 2
- Parking features: Assigned, Attached
- Attached garage spaces: 2
Features
- Stories: 1
- Patio & porch: Screened Lanai/Porch
- Pool features: Community
- Has view: Yes
- View description: Lake, Privacy Wall
- Has water view: Yes
- Water view: Lake
- Waterfront features: Lake
- Frontage type: Lakefront
Lot
- Features: Regular, Zero Lot Line
Details
- Additional structures: Tennis Court(s)
- Parcel number: 52752030208
Construction
Type & style
- Home type: SingleFamily
- Architectural style: Ranch
- Property subtype: Single Family Residence
Materials
- Concrete, Stucco
- Foundation: Poured Concrete
- Roof: Tile
Condition
- New construction: No
- Year built: 2002
Utilities & green energy
- Water: Central
Community & neighborhood
Security
- Security features: Gated Community
Community
- Community features: Clubhouse, Pool, Fitness Center, Putting Green, Restaurant, Sidewalks, Street Lights, Tennis Court(s), Gated
Location
- Region: Naples
- Subdivision: ISLAND WALK
HOA & financial
HOA
- Has HOA: Yes
- HOA fee: $6,012 annually
- Amenities included: Beauty Salon, Bocce Court, Clubhouse, Pool, Fitness Center, Internet Access, Pickleball, Putting Green, Restaurant, Sidewalk, Streetlight, Tennis Court(s), Underground Utility, Car Wash Area
Other
Other facts
- Road surface type: Paved
Price history
| Date | Event | Price |
|---|---|---|
| 9/30/2025 | Sold | $470,000-6%$305/sqft |
Source: | ||
| 9/4/2025 | Pending sale | $499,900$325/sqft |
Source: | ||
| 7/19/2025 | Price change | $499,900-5.7%$325/sqft |
Source: | ||
| 6/5/2025 | Price change | $529,900-3.6%$344/sqft |
Source: | ||
| 5/12/2025 | Listed for sale | $549,900+104.4%$357/sqft |
Source: | ||
Public tax history
| Year | Property taxes | Tax assessment |
|---|---|---|
| 2024 | $2,250 +14.3% | $237,342 +3% |
| 2023 | $1,968 -2.4% | $230,429 +3% |
| 2022 | $2,016 -0.8% | $223,717 +3% |
Find assessor info on the county website
Neighborhood: Island Walk
Nearby schools
GreatSchools rating
- 9/10Vineyards Elementary SchoolGrades: PK-5Distance: 2 mi
- 10/10Oakridge Middle SchoolGrades: 6-8Distance: 1.3 mi
- 8/10Barron Collier High SchoolGrades: 9-12Distance: 4.3 mi

Get pre-qualified for a loan
At Zillow Home Loans, we can pre-qualify you in as little as 5 minutes with no impact to your credit score.An equal housing lender. NMLS #10287.
Sell for more on Zillow
Get a free Zillow Showcase℠ listing and you could sell for .
$463,100
2% more+ $9,262
With Zillow Showcase(estimated)
$472,362