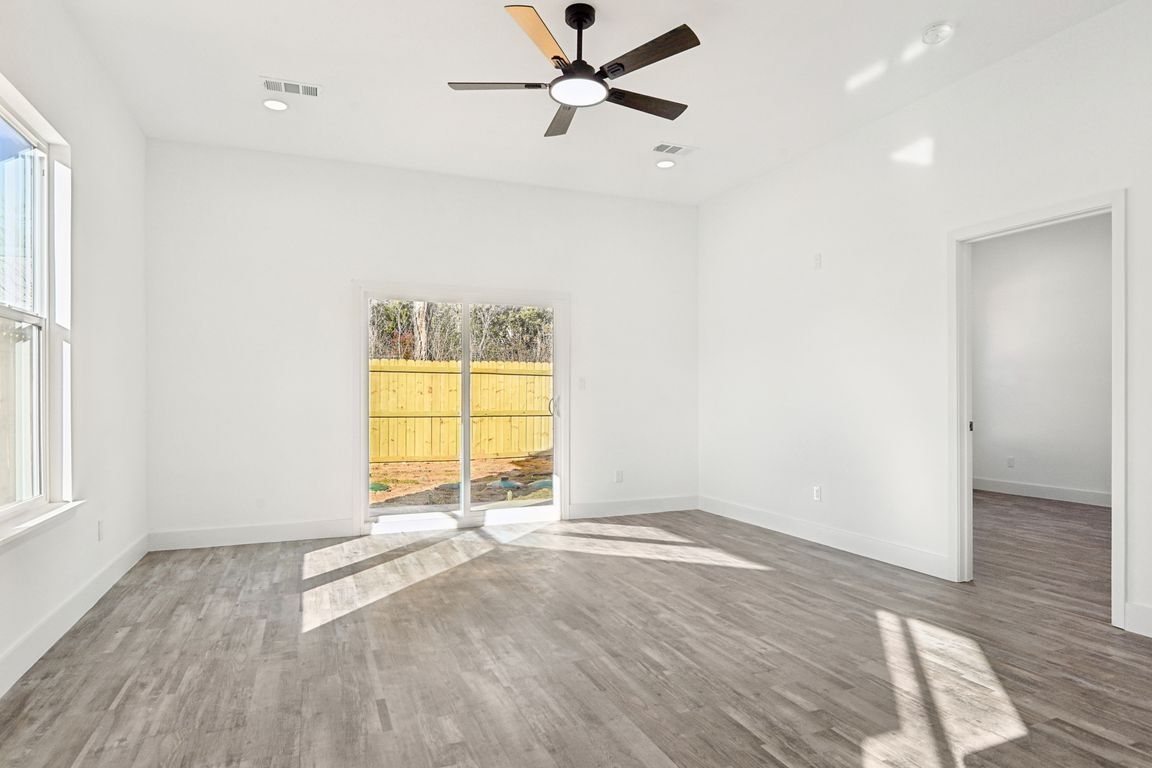
For sale
$247,000
3beds
1,380sqft
3613 Durango Trl, Granbury, TX 76048
3beds
1,380sqft
Farm, single family residence
Built in 2025
5,000 sqft
1 Attached garage space
$179 price/sqft
$94 annually HOA fee
What's special
Private backyardGourmet kitchenDual sinksLuxury master suitePremium oversized islandStucco and stone exteriorUpgraded premium tile bathrooms
Welcome to your dream home! This stunning 3BR 2Ba new construction blends modern elegance with comfort, featuring 10-foot high ceilings that create a bright and open atmosphere. The stucco and stone exterior gives it a timeless curb appeal, while inside, the open-concept layout is perfect for entertaining. Gourmet Kitchen – Premium ...
- 18 days |
- 689 |
- 41 |
Likely to sell faster than
Source: NTREIS,MLS#: 21068583
Travel times
Living Room
Kitchen
Primary Bedroom
Zillow last checked: 7 hours ago
Listing updated: September 24, 2025 at 02:10pm
Listed by:
Asad Faheem 0808485 817-752-5900,
NB Elite Realty 713-213-0000
Source: NTREIS,MLS#: 21068583
Facts & features
Interior
Bedrooms & bathrooms
- Bedrooms: 3
- Bathrooms: 2
- Full bathrooms: 2
Primary bedroom
- Features: Ceiling Fan(s)
- Level: First
- Dimensions: 12 x 14
Primary bedroom
- Features: Ceiling Fan(s), Walk-In Closet(s)
- Level: First
- Dimensions: 13 x 14
Bedroom
- Features: Ceiling Fan(s)
- Level: First
- Dimensions: 12 x 14
Primary bathroom
- Features: Built-in Features, Dual Sinks, Granite Counters, Linen Closet
- Level: First
- Dimensions: 15 x 12
Other
- Features: Granite Counters
- Level: First
- Dimensions: 5 x 14
Kitchen
- Features: Built-in Features, Ceiling Fan(s), Eat-in Kitchen, Granite Counters, Kitchen Island, Pantry
- Level: First
- Dimensions: 16 x 14
Living room
- Features: Ceiling Fan(s)
- Level: First
- Dimensions: 18 x 17
Utility room
- Features: Built-in Features
- Level: First
- Dimensions: 16 x 14
Heating
- Central, Electric
Cooling
- Central Air, Electric
Appliances
- Included: Dryer, Dishwasher, Electric Cooktop, Electric Oven, Electric Range, Electric Water Heater, Disposal, Microwave
Features
- Chandelier, Decorative/Designer Lighting Fixtures, Double Vanity, Granite Counters, Kitchen Island, Open Floorplan, Pantry, Smart Home
- Flooring: Vinyl
- Has basement: No
- Has fireplace: No
Interior area
- Total interior livable area: 1,380 sqft
Video & virtual tour
Property
Parking
- Total spaces: 1
- Parking features: Enclosed, Garage Faces Front, Garage, Garage Door Opener
- Attached garage spaces: 1
Features
- Levels: One
- Stories: 1
- Pool features: None
- Fencing: Wood
- Body of water: Granbury
Lot
- Size: 5,000.69 Square Feet
- Dimensions: 50 x 100
Details
- Additional structures: Garage(s)
- Parcel number: R000006575
- Other equipment: None
Construction
Type & style
- Home type: SingleFamily
- Architectural style: Farmhouse,Modern,Detached
- Property subtype: Farm, Single Family Residence
Materials
- Foundation: Slab
- Roof: Shingle
Condition
- Year built: 2025
Utilities & green energy
- Sewer: Aerobic Septic
- Water: Community/Coop
- Utilities for property: Electricity Available, Septic Available, Water Available
Community & HOA
Community
- Security: Carbon Monoxide Detector(s), Fire Alarm, Smoke Detector(s)
- Subdivision: Comanche Harbor
HOA
- Has HOA: Yes
- Services included: Association Management
- HOA fee: $94 annually
- HOA name: The Property Center
- HOA phone: 817-579-0056
Location
- Region: Granbury
Financial & listing details
- Price per square foot: $179/sqft
- Tax assessed value: $14,000
- Annual tax amount: $168
- Date on market: 9/24/2025
- Electric utility on property: Yes