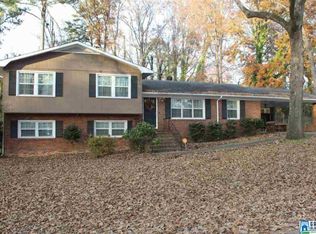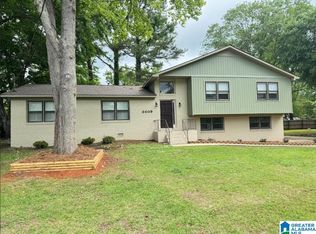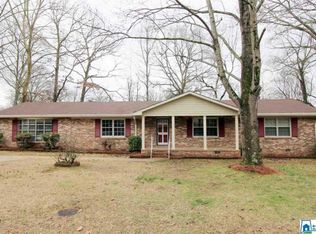Sold for $209,000
$209,000
3613 Dale Hollow Rd, Anniston, AL 36207
3beds
1,992sqft
Single Family Residence
Built in 1974
0.45 Acres Lot
$213,400 Zestimate®
$105/sqft
$1,130 Estimated rent
Home value
$213,400
$175,000 - $260,000
$1,130/mo
Zestimate® history
Loading...
Owner options
Explore your selling options
What's special
A beautiful full brick rancher in Golden Springs is now ready for a new family! This 3 bedroom 2 full bath home has a lot to offer a new family! The home has a metal roof about 10 years old. The HVAC is only a little over a year old. New hardwood floors and carpet just a little over 1 year old. They new stainless appliances in the kitchen or just a little over 1 year old. This great home offers a huge open kitchen, with New granite countertops plenty of cabinets, plus a pantry. There is a formal living room room and dining room and a huge den with a gas fireplace perfect for the family. Both bathrooms, have new sinks, and vanities along with new toilets and new floors just over a year old. Outside there is a huge fenced backyard with two storage buildings, the New red building has power. There’s other updates throughout the house also.
Zillow last checked: 8 hours ago
Listing updated: October 15, 2025 at 05:23pm
Listed by:
Stephen Sizemore 256-453-6318,
Keller Williams Realty Group
Bought with:
Undrea Gladden
Sold South Realty
Source: GALMLS,MLS#: 21399076
Facts & features
Interior
Bedrooms & bathrooms
- Bedrooms: 3
- Bathrooms: 2
- Full bathrooms: 2
Primary bedroom
- Level: First
Bedroom 1
- Level: First
Bedroom 2
- Level: First
Primary bathroom
- Level: First
Bathroom 1
- Level: First
Dining room
- Level: First
Family room
- Level: First
Kitchen
- Features: Stone Counters, Breakfast Bar, Eat-in Kitchen, Pantry
- Level: First
Living room
- Level: First
Basement
- Area: 0
Heating
- Central, Electric, Heat Pump
Cooling
- Central Air, Electric, Heat Pump
Appliances
- Included: Dishwasher, Microwave, Refrigerator, Stainless Steel Appliance(s), Stove-Electric, Electric Water Heater
- Laundry: Electric Dryer Hookup, Washer Hookup, Main Level, Laundry Room, Laundry (ROOM), Yes
Features
- Linen Closet, Tub/Shower Combo
- Flooring: Carpet, Laminate
- Doors: French Doors
- Basement: Crawl Space
- Attic: Walk-up,Yes
- Number of fireplaces: 1
- Fireplace features: Brick (FIREPL), Den, Gas
Interior area
- Total interior livable area: 1,992 sqft
- Finished area above ground: 1,992
- Finished area below ground: 0
Property
Parking
- Total spaces: 2
- Parking features: Driveway
- Carport spaces: 2
- Has uncovered spaces: Yes
Features
- Levels: One
- Stories: 1
- Patio & porch: Porch, Porch Screened
- Pool features: None
- Fencing: Fenced
- Has view: Yes
- View description: None
- Waterfront features: No
Lot
- Size: 0.45 Acres
- Features: Interior Lot, Irregular Lot, Few Trees, Subdivision
Details
- Additional structures: Storage
- Parcel number: 2105150001047.000
- Special conditions: N/A
Construction
Type & style
- Home type: SingleFamily
- Property subtype: Single Family Residence
Materials
- Brick, Other
Condition
- Year built: 1974
Utilities & green energy
- Sewer: Septic Tank
- Water: Public
Community & neighborhood
Location
- Region: Anniston
- Subdivision: Springdale
Other
Other facts
- Price range: $209K - $209K
Price history
| Date | Event | Price |
|---|---|---|
| 10/9/2025 | Sold | $209,000-9.1%$105/sqft |
Source: | ||
| 9/3/2025 | Pending sale | $229,900$115/sqft |
Source: | ||
| 5/28/2025 | Price change | $229,900-4.2%$115/sqft |
Source: | ||
| 4/11/2025 | Price change | $239,900-2%$120/sqft |
Source: | ||
| 3/22/2025 | Price change | $244,900-2%$123/sqft |
Source: | ||
Public tax history
| Year | Property taxes | Tax assessment |
|---|---|---|
| 2024 | $937 +18.5% | $18,200 +18.5% |
| 2023 | $791 +6.9% | $15,360 |
| 2022 | $740 +20.1% | $15,360 +18.5% |
Find assessor info on the county website
Neighborhood: 36207
Nearby schools
GreatSchools rating
- 3/10Golden Springs Elementary SchoolGrades: 1-5Distance: 0.5 mi
- 3/10Anniston Middle SchoolGrades: 6-8Distance: 5.4 mi
- 2/10Anniston High SchoolGrades: 9-12Distance: 2.8 mi
Schools provided by the listing agent
- Elementary: Golden Springs
- Middle: Anniston
- High: Anniston
Source: GALMLS. This data may not be complete. We recommend contacting the local school district to confirm school assignments for this home.
Get pre-qualified for a loan
At Zillow Home Loans, we can pre-qualify you in as little as 5 minutes with no impact to your credit score.An equal housing lender. NMLS #10287.


