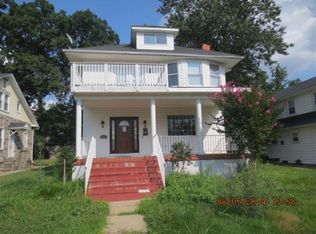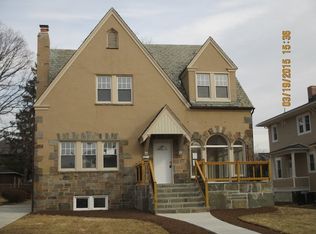Sold for $395,000
$395,000
3613 Copley Rd, Baltimore, MD 21215
4beds
3,348sqft
Single Family Residence
Built in 1925
8,305 Square Feet Lot
$418,600 Zestimate®
$118/sqft
$2,698 Estimated rent
Home value
$418,600
$393,000 - $444,000
$2,698/mo
Zestimate® history
Loading...
Owner options
Explore your selling options
What's special
Welcome to 3613 Copley Road, Baltimore, MD 21215! This exquisite home has undergone a remarkable renovation that offers an abundance of captivating features. With 4 bedrooms and 3.5 baths, this charming cottage presents a perfect blend of modern elegance and classic appeal. As you step onto the porch, accessed through elegant French doors off the living room, you'll be struck by the inviting atmosphere. Inside, the hardwood floors, intricate custom tile work, coffered ceilings, and chair rail detailing create an atmosphere of timeless beauty. The kitchen boasts custom tile flooring, stainless steel appliances, quartz countertops, and a stylish tile backsplash, perfectly harmonizing functionality and aesthetics. The convenience of a walk-in pantry enhances the culinary experience. The fully finished basement extends the living space, providing versatility for various needs. Additional features include a walk-in closet, a 2-car detached garage, and the meticulous craftsmanship evident throughout. This is not just a home; it's a masterpiece of design and comfort that elevates everyday living to extraordinary heights.
Zillow last checked: 8 hours ago
Listing updated: April 18, 2024 at 08:02pm
Listed by:
R.J. Breeden 410-929-2491,
Berkshire Hathaway HomeServices Homesale Realty
Bought with:
Marvin Council, 678517
Realty ONE Group Excellence
Source: Bright MLS,MLS#: MDBA2096450
Facts & features
Interior
Bedrooms & bathrooms
- Bedrooms: 4
- Bathrooms: 4
- Full bathrooms: 3
- 1/2 bathrooms: 1
- Main level bathrooms: 1
Basement
- Area: 1106
Heating
- Forced Air, Natural Gas
Cooling
- Central Air, Electric
Appliances
- Included: Microwave, Exhaust Fan, Oven/Range - Gas, Refrigerator, Gas Water Heater
Features
- Ceiling Fan(s), Chair Railings, Combination Kitchen/Dining, Dining Area, Open Floorplan
- Flooring: Carpet, Wood
- Basement: Finished
- Number of fireplaces: 1
Interior area
- Total structure area: 3,854
- Total interior livable area: 3,348 sqft
- Finished area above ground: 2,748
- Finished area below ground: 600
Property
Parking
- Total spaces: 2
- Parking features: Garage Faces Front, Driveway, Detached
- Garage spaces: 2
- Has uncovered spaces: Yes
Accessibility
- Accessibility features: None
Features
- Levels: Three
- Stories: 3
- Pool features: None
Lot
- Size: 8,305 sqft
Details
- Additional structures: Above Grade, Below Grade
- Parcel number: 0315233114 013
- Zoning: R-1
- Special conditions: Standard
Construction
Type & style
- Home type: SingleFamily
- Architectural style: Cottage
- Property subtype: Single Family Residence
Materials
- Brick, Shingle Siding
- Foundation: Permanent
Condition
- New construction: No
- Year built: 1925
- Major remodel year: 2023
Utilities & green energy
- Sewer: Public Sewer
- Water: Public
Community & neighborhood
Location
- Region: Baltimore
- Subdivision: Ashburton
- Municipality: Baltimore City
Other
Other facts
- Listing agreement: Exclusive Right To Sell
- Listing terms: Cash,Conventional,FHA,VA Loan
- Ownership: Fee Simple
Price history
| Date | Event | Price |
|---|---|---|
| 3/6/2024 | Sold | $395,000$118/sqft |
Source: Public Record Report a problem | ||
| 11/7/2023 | Sold | $395,000-1%$118/sqft |
Source: | ||
| 10/8/2023 | Pending sale | $399,000$119/sqft |
Source: | ||
| 9/25/2023 | Price change | $399,000-0.2%$119/sqft |
Source: | ||
| 8/23/2023 | Listed for sale | $399,900$119/sqft |
Source: | ||
Public tax history
| Year | Property taxes | Tax assessment |
|---|---|---|
| 2025 | -- | $152,900 |
| 2024 | $3,608 | $152,900 |
| 2023 | $3,608 -5.6% | $152,900 -5.6% |
Find assessor info on the county website
Neighborhood: Ashburton
Nearby schools
GreatSchools rating
- 2/10Dr. Nathan A. Pitts-Ashburton Elementary/Middle SchoolGrades: PK-8Distance: 0.4 mi
- 1/10Forest Park High SchoolGrades: 9-12Distance: 0.8 mi
- 2/10Connexions Community Leadership AcademyGrades: 6-12Distance: 1.1 mi
Schools provided by the listing agent
- District: Baltimore City Public Schools
Source: Bright MLS. This data may not be complete. We recommend contacting the local school district to confirm school assignments for this home.
Get pre-qualified for a loan
At Zillow Home Loans, we can pre-qualify you in as little as 5 minutes with no impact to your credit score.An equal housing lender. NMLS #10287.

