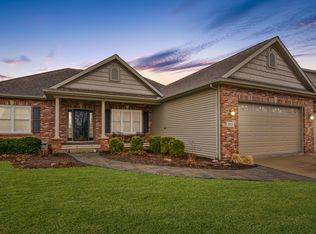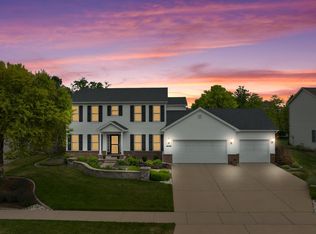Closed
$380,000
3613 Connie Kay Way, Bloomington, IL 61704
4beds
3,830sqft
Single Family Residence
Built in 2003
10,560 Square Feet Lot
$409,200 Zestimate®
$99/sqft
$3,064 Estimated rent
Home value
$409,200
$372,000 - $450,000
$3,064/mo
Zestimate® history
Loading...
Owner options
Explore your selling options
What's special
You are going to love this stately home in Eagle Crest East. Beautiful two story entry opens to the columned and wood trimmed dining room with flex room that could be used as a living room, office, or play room. The kitchen includes many pull out cabinet shevles and trash storage drawer with a convenient island and pantry, all opening up to the large living room with custom built in book cases, and a gas fireplace (5/23). Patio door leads to an oversized patio surrounded by professional lansdcaping. The large primary suite has a vaulted ceiling, which includes a bathroom with whirlpool tub and separate shower and a walk in closet. 3 more bedrooms share a full hall bath with a double vanity. The TV in family room and speakers stay. Main floor laundry has a convenient utilty sink making cleanup a breeze when entering from the oversized 3 car garage. 9 ft ceilings on main and basement. Beautiful custom wine cellar in the basement is ready for your private collection. Home is plumbed for central vac- no unit or tools. New Roof 11/2019, HVAC 6/2020.
Zillow last checked: 8 hours ago
Listing updated: September 12, 2024 at 01:24am
Listing courtesy of:
Melanie Walker, CRS,GRI 309-261-4073,
Coldwell Banker Real Estate Group
Bought with:
Cindy Eckols
RE/MAX Choice
Source: MRED as distributed by MLS GRID,MLS#: 12032218
Facts & features
Interior
Bedrooms & bathrooms
- Bedrooms: 4
- Bathrooms: 3
- Full bathrooms: 2
- 1/2 bathrooms: 1
Primary bedroom
- Features: Flooring (Carpet), Bathroom (Full)
- Level: Second
- Area: 252 Square Feet
- Dimensions: 14X18
Bedroom 2
- Features: Flooring (Carpet)
- Level: Second
- Area: 144 Square Feet
- Dimensions: 12X12
Bedroom 3
- Features: Flooring (Carpet)
- Level: Second
- Area: 144 Square Feet
- Dimensions: 12X12
Bedroom 4
- Features: Flooring (Carpet)
- Level: Second
- Area: 144 Square Feet
- Dimensions: 12X12
Dining room
- Features: Flooring (Hardwood)
- Level: Main
- Area: 154 Square Feet
- Dimensions: 11X14
Family room
- Features: Flooring (Carpet)
- Level: Main
- Area: 288 Square Feet
- Dimensions: 16X18
Kitchen
- Features: Flooring (Ceramic Tile)
- Level: Main
- Area: 390 Square Feet
- Dimensions: 13X30
Laundry
- Features: Flooring (Ceramic Tile)
- Level: Main
- Area: 56 Square Feet
- Dimensions: 7X8
Living room
- Features: Flooring (Hardwood)
- Level: Main
- Area: 168 Square Feet
- Dimensions: 12X14
Heating
- Natural Gas, Forced Air
Cooling
- Central Air
Appliances
- Included: Range, Microwave, Dishwasher
- Laundry: Main Level, Sink
Features
- Cathedral Ceiling(s), Walk-In Closet(s), Bookcases, High Ceilings, Pantry
- Flooring: Hardwood, Carpet
- Basement: Unfinished,Bath/Stubbed,9 ft + pour,Full
- Number of fireplaces: 1
- Fireplace features: Gas Log, Family Room
Interior area
- Total structure area: 3,830
- Total interior livable area: 3,830 sqft
Property
Parking
- Total spaces: 3
- Parking features: On Site, Attached, Garage
- Attached garage spaces: 3
Accessibility
- Accessibility features: No Disability Access
Features
- Stories: 2
- Patio & porch: Patio
Lot
- Size: 10,560 sqft
- Dimensions: 88 X 120
Details
- Parcel number: 1530252016
- Special conditions: None
Construction
Type & style
- Home type: SingleFamily
- Architectural style: Traditional
- Property subtype: Single Family Residence
Materials
- Vinyl Siding, Brick
Condition
- New construction: No
- Year built: 2003
Utilities & green energy
- Sewer: Public Sewer
- Water: Public
Community & neighborhood
Community
- Community features: Park
Location
- Region: Bloomington
- Subdivision: Eagle Crest East
Other
Other facts
- Listing terms: Conventional
- Ownership: Fee Simple
Price history
| Date | Event | Price |
|---|---|---|
| 9/10/2024 | Sold | $380,000-1%$99/sqft |
Source: | ||
| 8/10/2024 | Pending sale | $384,000$100/sqft |
Source: | ||
| 8/10/2024 | Contingent | $384,000$100/sqft |
Source: | ||
| 6/14/2024 | Listed for sale | $384,000$100/sqft |
Source: | ||
| 6/11/2024 | Pending sale | $384,000$100/sqft |
Source: | ||
Public tax history
| Year | Property taxes | Tax assessment |
|---|---|---|
| 2023 | $8,256 +7.2% | $103,446 +11% |
| 2022 | $7,704 +8.6% | $93,191 +9.2% |
| 2021 | $7,091 | $85,311 |
Find assessor info on the county website
Neighborhood: 61704
Nearby schools
GreatSchools rating
- 6/10Benjamin Elementary SchoolGrades: K-5Distance: 4.2 mi
- 7/10Evans Junior High SchoolGrades: 6-8Distance: 5.4 mi
- 8/10Normal Community High SchoolGrades: 9-12Distance: 1.5 mi
Schools provided by the listing agent
- Elementary: Benjamin Elementary
- Middle: Evans Jr High
- High: Normal Community High School
- District: 5
Source: MRED as distributed by MLS GRID. This data may not be complete. We recommend contacting the local school district to confirm school assignments for this home.

Get pre-qualified for a loan
At Zillow Home Loans, we can pre-qualify you in as little as 5 minutes with no impact to your credit score.An equal housing lender. NMLS #10287.

