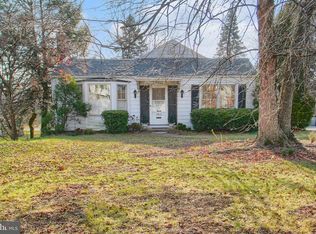Sold for $305,000
$305,000
3613 Centerfield Rd, Harrisburg, PA 17109
3beds
2,488sqft
Single Family Residence
Built in 1938
10,019 Square Feet Lot
$312,600 Zestimate®
$123/sqft
$2,286 Estimated rent
Home value
$312,600
$284,000 - $344,000
$2,286/mo
Zestimate® history
Loading...
Owner options
Explore your selling options
What's special
Beautifully Remodeled 3-Bedroom Home on a Quiet, Tree-Lined Street This move-in-ready home offers space, style, and thoughtful updates throughout. The upscale kitchen features custom cabinetry, granite countertops, recessed lighting, ceramic tile flooring, a breakfast bar, and a cozy breakfast nook. All stainless steel appliances are included. The open-concept layout flows seamlessly into a formal dining room with crown molding, a ceiling fan, and a large picture window. The spacious family/living room boasts hardwood flooring, a fireplace, crown molding, and another large picture window that fills the space with natural light. Just off the living room is a cozy den with hardwood floors and crown molding - ideal as a reading room, playroom, or flex space
Zillow last checked: 8 hours ago
Listing updated: June 13, 2025 at 08:24am
Listed by:
Ginger Volpone 717-203-6565,
Berkshire Hathaway HomeServices Homesale Realty,
Co-Listing Agent: Stephen Burke 856-304-2801,
Realty Mark Associates - KOP
Bought with:
John Stauffer, RS349491
RE/MAX Evolved
Source: Bright MLS,MLS#: PADA2044972
Facts & features
Interior
Bedrooms & bathrooms
- Bedrooms: 3
- Bathrooms: 3
- Full bathrooms: 2
- 1/2 bathrooms: 1
- Main level bathrooms: 1
Bedroom 1
- Level: Upper
Bedroom 2
- Level: Upper
Bedroom 3
- Level: Upper
Den
- Level: Main
Dining room
- Features: Crown Molding
- Level: Main
Kitchen
- Features: Granite Counters, Flooring - Ceramic Tile
- Level: Main
Laundry
- Level: Main
Living room
- Features: Fireplace - Gas
- Level: Main
Heating
- Forced Air, Natural Gas
Cooling
- Central Air, Electric
Appliances
- Included: Dishwasher, Dryer, Microwave, Oven/Range - Electric, Washer, Gas Water Heater
- Laundry: Main Level, Laundry Room
Features
- Eat-in Kitchen, Upgraded Countertops, Dry Wall
- Flooring: Carpet, Ceramic Tile, Hardwood, Laminate
- Doors: Insulated, Sliding Glass
- Windows: Replacement
- Basement: Partial,Rear Entrance
- Number of fireplaces: 1
Interior area
- Total structure area: 3,288
- Total interior livable area: 2,488 sqft
- Finished area above ground: 2,488
- Finished area below ground: 0
Property
Parking
- Total spaces: 7
- Parking features: Basement, Driveway, Attached, Off Street
- Attached garage spaces: 1
- Uncovered spaces: 4
Accessibility
- Accessibility features: None
Features
- Levels: One and One Half
- Stories: 1
- Patio & porch: Deck
- Pool features: None
Lot
- Size: 10,019 sqft
Details
- Additional structures: Above Grade, Below Grade
- Parcel number: 620321370000000
- Zoning: RESIDENTIAL
- Special conditions: Standard
Construction
Type & style
- Home type: SingleFamily
- Architectural style: Colonial
- Property subtype: Single Family Residence
Materials
- Frame, Vinyl Siding
- Foundation: Block
- Roof: Architectural Shingle
Condition
- Very Good
- New construction: No
- Year built: 1938
- Major remodel year: 2010
Utilities & green energy
- Electric: 100 Amp Service, Circuit Breakers
- Sewer: Public Sewer
- Water: Public
- Utilities for property: Cable Connected, Electricity Available, Natural Gas Available
Community & neighborhood
Security
- Security features: Smoke Detector(s)
Location
- Region: Harrisburg
- Subdivision: Susquehanna Township
- Municipality: SUSQUEHANNA TWP
Other
Other facts
- Listing agreement: Exclusive Right To Sell
- Listing terms: Cash,Conventional,FHA,VA Loan
- Ownership: Fee Simple
- Road surface type: Black Top
Price history
| Date | Event | Price |
|---|---|---|
| 6/13/2025 | Sold | $305,000+1.7%$123/sqft |
Source: | ||
| 5/12/2025 | Pending sale | $300,000$121/sqft |
Source: | ||
| 5/6/2025 | Listed for sale | $300,000+25%$121/sqft |
Source: | ||
| 5/15/2023 | Listing removed | -- |
Source: | ||
| 5/14/2021 | Sold | $240,000+4.3%$96/sqft |
Source: | ||
Public tax history
| Year | Property taxes | Tax assessment |
|---|---|---|
| 2025 | $4,782 +13% | $131,600 |
| 2023 | $4,232 +2.4% | $131,600 |
| 2022 | $4,134 +1.3% | $131,600 |
Find assessor info on the county website
Neighborhood: Progress
Nearby schools
GreatSchools rating
- NASara Lindemuth El SchoolGrades: K-2Distance: 0.8 mi
- 5/10Susquehanna Twp Middle SchoolGrades: 6-8Distance: 0.7 mi
- 4/10Susquehanna Twp High SchoolGrades: 9-12Distance: 0.7 mi
Schools provided by the listing agent
- High: Susquehanna Township
- District: Susquehanna Township
Source: Bright MLS. This data may not be complete. We recommend contacting the local school district to confirm school assignments for this home.
Get pre-qualified for a loan
At Zillow Home Loans, we can pre-qualify you in as little as 5 minutes with no impact to your credit score.An equal housing lender. NMLS #10287.
Sell with ease on Zillow
Get a Zillow Showcase℠ listing at no additional cost and you could sell for —faster.
$312,600
2% more+$6,252
With Zillow Showcase(estimated)$318,852
