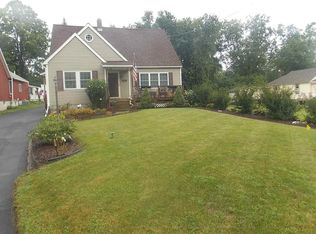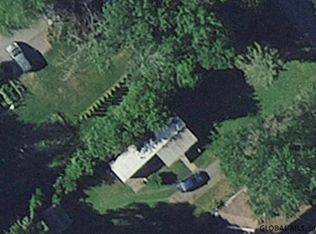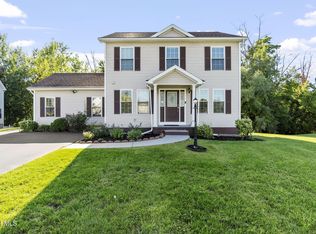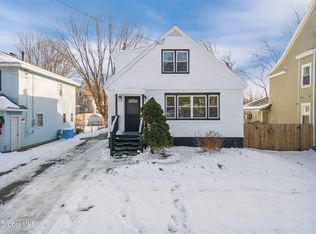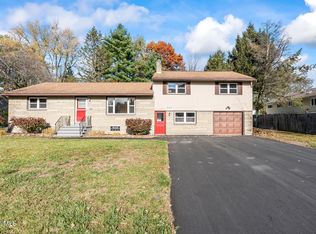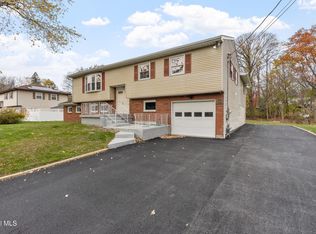Set on nearly an acre on a quiet dead-end street, this spacious 5-bedroom, 2.5-bath, 2,520 sq. ft. home offers the perfect balance of privacy and accessibility. Originally built in 1842, this residence has been thoughtfully updated over the years while preserving its timeless character.
Step inside to find beautiful hardwood floors, ceramic tile, and new carpeting throughout. The inviting wraparound porch is perfect for relaxing evenings, while the spacious first floor boasts a formal dining room, modern kitchen, convenient laundry, and multiple living spaces. With two full baths and one half bath across three levels, this home easily accommodates today's lifestyle. Upgrades include updated utilities, 200+ amp electric service, a backup diesel generator, and a large detached garage with parking for six. The corner lot provides ample outdoor space for gardening, play, or entertaining - all while enjoying the tranquility of a private setting just minutes from shopping, dining, schools, and major routes. With its old-world charm, modern updates, and nearly one-acre lot, this property offers a unique opportunity to own a piece of history in south colonie schools. 3D tour attached.
Active
$449,900
3613 Becker Street, Schenectady, NY 12304
4beds
2,024sqft
Single Family Residence, Residential
Built in 1850
0.94 Acres Lot
$449,200 Zestimate®
$222/sqft
$-- HOA
What's special
Nearly one-acre lotAmple outdoor spaceMultiple living spacesConvenient laundryQuiet dead-end streetFormal dining roomCeramic tile
- 52 days |
- 1,030 |
- 50 |
Zillow last checked: 8 hours ago
Listing updated: November 02, 2025 at 11:54am
Listing by:
Clancy Real Estate 518-861-7016,
Kevin Clancy 518-461-9937
Source: Global MLS,MLS#: 202525503
Tour with a local agent
Facts & features
Interior
Bedrooms & bathrooms
- Bedrooms: 4
- Bathrooms: 3
- Full bathrooms: 2
- 1/2 bathrooms: 1
Primary bedroom
- Level: First
Bedroom
- Level: Second
Bedroom
- Level: Second
Bedroom
- Level: Second
Half bathroom
- Level: First
Full bathroom
- Level: First
Full bathroom
- Level: Second
Den
- Level: Third
Dining room
- Level: First
Kitchen
- Level: First
Laundry
- Level: First
Living room
- Level: First
Office
- Level: Third
Heating
- Oil, Steam
Cooling
- None
Appliances
- Included: Dishwasher, Electric Oven, Microwave, Refrigerator
- Laundry: Laundry Room, Main Level
Features
- High Speed Internet, Ceiling Fan(s)
- Flooring: Carpet, Ceramic Tile, Hardwood
- Basement: Full,Unfinished
Interior area
- Total structure area: 2,024
- Total interior livable area: 2,024 sqft
- Finished area above ground: 2,024
- Finished area below ground: 0
Video & virtual tour
Property
Parking
- Total spaces: 6
- Parking features: Off Street, Paved, Detached, Driveway
- Garage spaces: 2
- Has uncovered spaces: Yes
Features
- Patio & porch: Wrap Around, Porch
- Exterior features: Lighting
Lot
- Size: 0.94 Acres
- Features: Level, Cleared, Corner Lot, Landscaped
Details
- Parcel number: 422400 60.1929
- Special conditions: Standard
Construction
Type & style
- Home type: SingleFamily
- Architectural style: Colonial,Old Style
- Property subtype: Single Family Residence, Residential
Materials
- Vinyl Siding
- Foundation: Stone
- Roof: Asphalt
Condition
- Updated/Remodeled
- New construction: No
- Year built: 1850
Utilities & green energy
- Sewer: Septic Tank
- Water: Public
Community & HOA
HOA
- Has HOA: No
Location
- Region: Schenectady
Financial & listing details
- Price per square foot: $222/sqft
- Tax assessed value: $264,000
- Annual tax amount: $6,489
- Date on market: 11/2/2025
Estimated market value
$449,200
$427,000 - $472,000
$2,656/mo
Price history
Price history
| Date | Event | Price |
|---|---|---|
| 11/2/2025 | Listed for sale | $449,900$222/sqft |
Source: | ||
| 10/8/2025 | Pending sale | $449,900$222/sqft |
Source: | ||
| 9/10/2025 | Listed for sale | $449,900-2%$222/sqft |
Source: | ||
| 7/13/2025 | Listing removed | $459,000$227/sqft |
Source: | ||
| 5/17/2025 | Price change | $459,000-1.7%$227/sqft |
Source: | ||
Public tax history
Public tax history
| Year | Property taxes | Tax assessment |
|---|---|---|
| 2024 | -- | $198,000 |
| 2023 | -- | $198,000 |
| 2022 | -- | $198,000 |
Find assessor info on the county website
BuyAbility℠ payment
Estimated monthly payment
Boost your down payment with 6% savings match
Earn up to a 6% match & get a competitive APY with a *. Zillow has partnered with to help get you home faster.
Learn more*Terms apply. Match provided by Foyer. Account offered by Pacific West Bank, Member FDIC.Climate risks
Neighborhood: 12304
Nearby schools
GreatSchools rating
- 8/10Veeder Elementary SchoolGrades: K-4Distance: 1.8 mi
- 4/10Lisha Kill Middle SchoolGrades: 5-8Distance: 2.3 mi
- 7/10Colonie Central High SchoolGrades: 9-12Distance: 6 mi
Schools provided by the listing agent
- High: Colonie Central HS
Source: Global MLS. This data may not be complete. We recommend contacting the local school district to confirm school assignments for this home.
- Loading
- Loading
