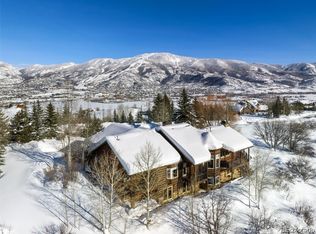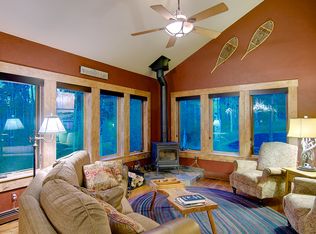Sold for $5,500,000 on 10/22/25
$5,500,000
36125 Quarry Ridge Rd, Steamboat Springs, CO 80487
5beds
5,806sqft
Single Family Residence
Built in 1998
4.08 Acres Lot
$5,473,200 Zestimate®
$947/sqft
$8,843 Estimated rent
Home value
$5,473,200
$4.54M - $6.62M
$8,843/mo
Zestimate® history
Loading...
Owner options
Explore your selling options
What's special
Absolutely stunning 5806 s.f. mountain modern home residing on over four acres in Dakota Ridge subdivision. This location is hard to beat if you are looking for a 'view' property on acreage that is close to downtown, golf and the ski area! Picturesque windows reign in sweeping views of the Steamboat ski mountain, Rabbit Ears, and the Flat Tops Wilderness for all to admire. The great room is truly spectacular with vaulted tongue & groove ceilings, exposed beams, wood flooring, and a gas-log fireplace that is finished floor to ceiling with soapstone. The kitchen has an artistic flair with a waterfall island as a focal point and provides countertop seating, while a second island facilitates all of the prep work. Each island is equipped with its own dishwasher, letting their be no doubt that this kitchen is meant for gathering! A butler's pantry and an array of appliances not limited to Sub-Zero refrigerator, induction range, Thermador oven, two convection microwaves, ice machines and more occupy the home. The primary suite is located on the main level and is a lavish retreat and unquestionably, a room with a view! Its vast fireplace is the consummate room divider for your preferred sitting room, private office, or exercise area- complete with wet bar. The lower walk-out level features spacious secondary living with three additional bedroom suites. For those guests who stay longer, an elaborate one-bedroom suite over the two-car heated garage is ideal with its private entrance and ample storage. This home is picture perfect and is being sold furnished delivering immediate enjoyment to its new owners. The home just keeps on getting better with the 2024 improvements of added irrigation, a new roof and new composite decking on the main level. Schedule your exclusive showing today and see all that this property has to offer.
Zillow last checked: 8 hours ago
Listing updated: October 22, 2025 at 09:34am
Listed by:
Zach Valicenti (970)870-8800,
The Group Real Estate, LLC
Bought with:
non- member
Non-Member Office
Source: AGSMLS,MLS#: 184191
Facts & features
Interior
Bedrooms & bathrooms
- Bedrooms: 5
- Bathrooms: 7
- Full bathrooms: 1
- 3/4 bathrooms: 4
- 1/2 bathrooms: 2
Bedroom 1
- Description: Primary Suite
- Level: Main
Bedroom 2
- Level: Lower
Bedroom 4
- Level: Lower
Bedroom 5
- Level: Upper
Half bathroom
- Level: Main
Half bathroom
- Level: Lower
Full bathroom
- Level: Lower
Other
- Level: Lower
Other
- Level: Lower
Other
- Level: Upper
Den
- Level: Upper
Dining room
- Level: Main
Family room
- Level: Lower
Kitchen
- Level: Main
Living room
- Level: Main
Living room
- Level: Upper
Mud room
- Level: Main
Heating
- Radiant, Hot Water, Electric, Baseboard
Cooling
- A/C
Appliances
- Laundry: Inside
Features
- Basement: Walk-Out Access,Finished
- Number of fireplaces: 3
- Fireplace features: Gas
- Furnished: Yes
Interior area
- Total structure area: 5,806
- Total interior livable area: 5,806 sqft
- Finished area above ground: 5,806
Property
Parking
- Total spaces: 2
- Parking features: Garage
- Garage spaces: 2
Lot
- Size: 4.08 Acres
- Features: Cul-De-Sac
Details
- Parcel number: 116000033
- Zoning: Single-Family
Construction
Type & style
- Home type: SingleFamily
- Property subtype: Single Family Residence
Materials
- Stucco, Frame
- Roof: Composition
Condition
- Excellent
- New construction: No
- Year built: 1998
Utilities & green energy
- Sewer: Septic Tank
- Water: Public
- Utilities for property: Propane
Community & neighborhood
Location
- Region: Steamboat Springs
- Subdivision: Out of Area
HOA & financial
HOA
- Has HOA: Yes
- HOA fee: $5,448 annually
- Services included: Snow Removal, Maintenance Grounds
Other
Other facts
- Listing terms: New Loan,Cash
Price history
| Date | Event | Price |
|---|---|---|
| 10/22/2025 | Sold | $5,500,000-6.8%$947/sqft |
Source: AGSMLS #184191 Report a problem | ||
| 9/15/2025 | Contingent | $5,900,000$1,016/sqft |
Source: AGSMLS #184191 Report a problem | ||
| 9/15/2025 | Pending sale | $5,900,000$1,016/sqft |
Source: | ||
| 5/6/2025 | Price change | $5,900,000-9.2%$1,016/sqft |
Source: | ||
| 11/12/2024 | Listed for sale | $6,500,000-6.5%$1,120/sqft |
Source: | ||
Public tax history
| Year | Property taxes | Tax assessment |
|---|---|---|
| 2024 | $11,266 +2.9% | $229,860 |
| 2023 | $10,954 +17.9% | $229,860 +54.9% |
| 2022 | $9,290 +0.1% | $148,350 -2.8% |
Find assessor info on the county website
Neighborhood: 80487
Nearby schools
GreatSchools rating
- 8/10Soda Creek Elementary SchoolGrades: PK-5Distance: 3.2 mi
- 8/10Steamboat Springs Middle SchoolGrades: 6-8Distance: 3.6 mi
- 7/10Steamboat Springs High SchoolGrades: 9-12Distance: 2.9 mi

