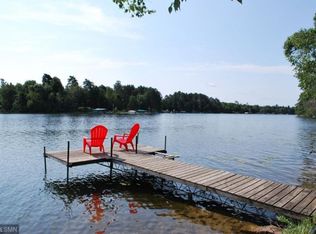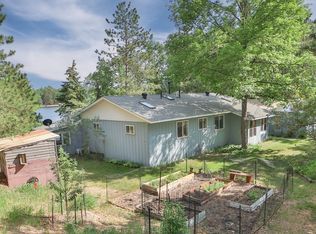Closed
$630,000
36120 Tamarack Rd, Crosslake, MN 56442
3beds
3,288sqft
Single Family Residence
Built in 1998
1.37 Acres Lot
$650,300 Zestimate®
$192/sqft
$2,775 Estimated rent
Home value
$650,300
$605,000 - $702,000
$2,775/mo
Zestimate® history
Loading...
Owner options
Explore your selling options
What's special
Nestled on the pristine shores of Lake O'Brien in Crosslake, this 3 bedroom, 3 bath lake home offers breathtaking views and 200’ of shoreline with a good hard sand bottom for endless water activities. Offering a spacious 3,288 square feet, the home features a kitchen w/custom cabinetry, great room with a stone gas fireplace, dining room, and cozy sitting room leading to the screen porch and deck. The main floor master bedroom provides convenience while two generous bedrooms and half bath on the upper-level offer comfort. The full lower level provides additional living spaces: family room, partial second kitchen or craft room, office, full bath with a Scandinavian sauna, large storage room and laundry/utility room. The two-car detached garage has a large storage area above. Enjoy the serenity of Lake O'Brien, known as one of Minnesota's cleanest lakes, yet only ten minutes from town. Ideal for lake home/cabin buyers seeking relaxation and outdoor adventures in a picturesque setting.
Zillow last checked: 8 hours ago
Listing updated: May 06, 2025 at 02:45pm
Listed by:
Mary S Shimp 218-820-2296,
RE/MAX Results - Crosslake,
Alyssa Sharpe 218-831-4911
Bought with:
Tamara Burch
Real Broker, LLC
Source: NorthstarMLS as distributed by MLS GRID,MLS#: 6489602
Facts & features
Interior
Bedrooms & bathrooms
- Bedrooms: 3
- Bathrooms: 3
- Full bathrooms: 1
- 3/4 bathrooms: 1
- 1/2 bathrooms: 1
Bedroom 1
- Level: Main
- Area: 150.17 Square Feet
- Dimensions: 11'4x13'3
Bedroom 2
- Level: Upper
- Area: 139.33 Square Feet
- Dimensions: 9'6x14'8
Bedroom 3
- Level: Upper
- Area: 161.33 Square Feet
- Dimensions: 11'x14'8
Dining room
- Level: Main
- Area: 140 Square Feet
- Dimensions: 11'8x12'
Family room
- Level: Lower
- Area: 312.5 Square Feet
- Dimensions: 12'6x25'
Kitchen
- Level: Main
- Area: 162.5 Square Feet
- Dimensions: 12'6x13'
Kitchen 2nd
- Level: Lower
- Area: 150.17 Square Feet
- Dimensions: 11'4x13'3
Living room
- Level: Main
- Area: 281.83 Square Feet
- Dimensions: 14'10x19'
Office
- Level: Lower
- Area: 60.67 Square Feet
- Dimensions: 7'x8'8
Screened porch
- Level: Main
- Area: 140 Square Feet
- Dimensions: 10'x14'
Sitting room
- Level: Main
- Area: 175 Square Feet
- Dimensions: 11'8x15'
Storage
- Level: Lower
- Area: 141.75 Square Feet
- Dimensions: 10'6x13'6
Utility room
- Level: Lower
- Area: 141.17 Square Feet
- Dimensions: 11'x12'10
Heating
- Forced Air, Fireplace(s), Zoned
Cooling
- Central Air
Appliances
- Included: Dishwasher, Dryer, Exhaust Fan, Microwave, Range, Refrigerator, Washer, Water Softener Owned
Features
- Basement: Block,Daylight,Finished,Full,Storage Space,Walk-Out Access
- Number of fireplaces: 2
- Fireplace features: Family Room, Free Standing, Gas, Living Room, Stone
Interior area
- Total structure area: 3,288
- Total interior livable area: 3,288 sqft
- Finished area above ground: 2,064
- Finished area below ground: 1,080
Property
Parking
- Total spaces: 2
- Parking features: Detached, Asphalt, Storage
- Garage spaces: 2
- Details: Garage Dimensions (22x26)
Accessibility
- Accessibility features: None
Features
- Levels: One and One Half
- Stories: 1
- Patio & porch: Deck, Front Porch, Screened
- Has view: Yes
- View description: Lake, Panoramic
- Has water view: Yes
- Water view: Lake
- Waterfront features: Lake Front, Waterfront Elevation(26-40), Waterfront Num(18022700), Lake Bottom(Hard, Sand, Weeds), Lake Acres(185), Lake Depth(49)
- Body of water: O'Brien
- Frontage length: Water Frontage: 200
Lot
- Size: 1.37 Acres
- Dimensions: 200 x 330 x 190 x 277
- Features: Many Trees
Details
- Foundation area: 1224
- Additional parcels included: 14130533
- Parcel number: 14130532
- Zoning description: Shoreline
Construction
Type & style
- Home type: SingleFamily
- Property subtype: Single Family Residence
Materials
- Wood Siding, Frame
- Roof: Age 8 Years or Less,Asphalt
Condition
- Age of Property: 27
- New construction: No
- Year built: 1998
Utilities & green energy
- Electric: 200+ Amp Service, Power Company: Crow Wing Power
- Gas: Natural Gas
- Sewer: Private Sewer, Septic System Compliant - Yes, Tank with Drainage Field
- Water: Submersible - 4 Inch, Drilled, Private, Well
Community & neighborhood
Location
- Region: Crosslake
- Subdivision: 2nd Add Goodrich & Obrien Lakeshore
HOA & financial
HOA
- Has HOA: No
Other
Other facts
- Road surface type: Paved
Price history
| Date | Event | Price |
|---|---|---|
| 5/2/2024 | Sold | $630,000+0.8%$192/sqft |
Source: | ||
| 4/8/2024 | Pending sale | $624,900$190/sqft |
Source: | ||
| 4/5/2024 | Listed for sale | $624,900+45.3%$190/sqft |
Source: | ||
| 3/5/2018 | Sold | $430,000$131/sqft |
Source: | ||
Public tax history
| Year | Property taxes | Tax assessment |
|---|---|---|
| 2024 | $1,661 +13.5% | $537,200 +77.2% |
| 2023 | $1,463 -53.8% | $303,100 -44% |
| 2022 | $3,167 -5.1% | $541,300 +44.6% |
Find assessor info on the county website
Neighborhood: 56442
Nearby schools
GreatSchools rating
- 8/10Eagle View Elementary SchoolGrades: PK-4Distance: 11.8 mi
- 6/10Pequot Lakes Middle SchoolGrades: 5-8Distance: 14.1 mi
- 8/10Pequot Lakes Senior High SchoolGrades: 9-12Distance: 14.1 mi

Get pre-qualified for a loan
At Zillow Home Loans, we can pre-qualify you in as little as 5 minutes with no impact to your credit score.An equal housing lender. NMLS #10287.
Sell for more on Zillow
Get a free Zillow Showcase℠ listing and you could sell for .
$650,300
2% more+ $13,006
With Zillow Showcase(estimated)
$663,306
