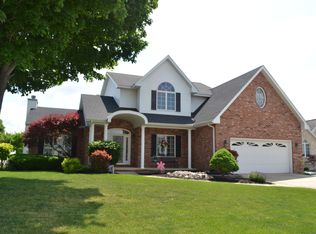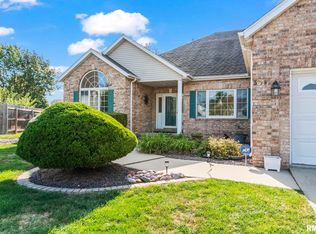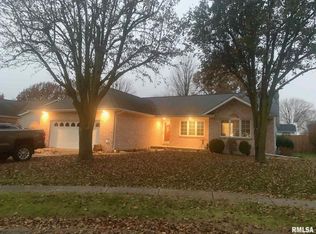Previous Showcase Home! Beautiful open floor plan modern home with loads of natural light, great flow, fantastic kitchen with newer appliances. New HVAC and window coverings, new paint and garage door opener. Very large master closet. Double fireplace, six foot wood privacy fence.Park/playground area in Subdv. Main floor laundry.
This property is off market, which means it's not currently listed for sale or rent on Zillow. This may be different from what's available on other websites or public sources.



