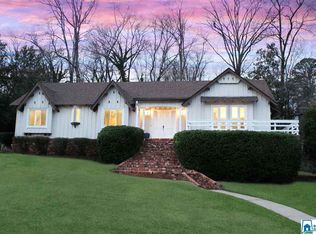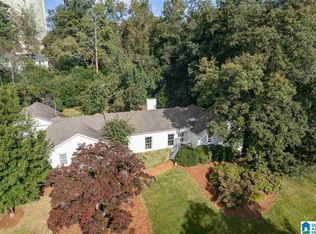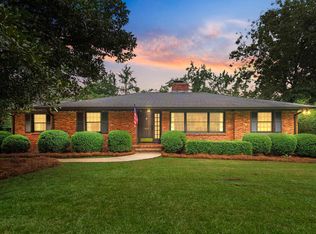Stop the car!The house of your dreams awaits you!Walk through the front door and pinch yourself! Take in everything this 4 Bed 3 Bath gem has to offer.Make your way to the kitchen and feast your eyes on the granite counter tops and stainless steel appliances.Creating culinary masterpieces will be a piece of cake!With spacious rooms and an open floor plan you may never get your friends and family to leave.Enter the luxurious master suite that will have you smiling from ear to ear!It comes fully loaded with a walk in closet, separate vanities, tiled shower, and large jetted tub. In addition to the master suite,the house has 3 large bedrooms, 2 full baths, and a large fenced in back yard. Located just minutes from hwy 280 all of your shopping and entertainment needs are taking care of!Imagine all the laughs,smiles,and memories that are awaiting you. Don't miss out on this great home or your future happiness! Schedule your showing today!
This property is off market, which means it's not currently listed for sale or rent on Zillow. This may be different from what's available on other websites or public sources.


