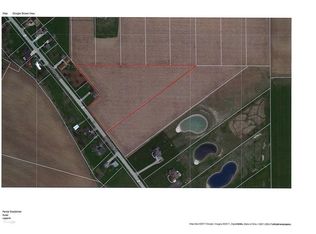Sitting on over 5 acres, this property has a lot to offer From the moment you enter through the front door, you're met with beautiful hard wood floors and ample natural light. The spacious family room is open to your bright eatin kitchen with granite counters and large island. Very nice master suite w ensuite on the main floor. Custom tile shower and walk in closet, with 4 additional bedrooms upstairs. Covered patio off the back for you to enjoy the amazing view. Plenty of storage space with full basement & pole barn. Enjoy the pond during the summer months. This one is a 10
This property is off market, which means it's not currently listed for sale or rent on Zillow. This may be different from what's available on other websites or public sources.
