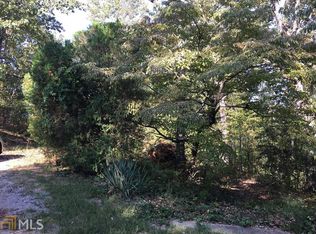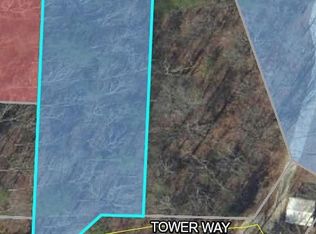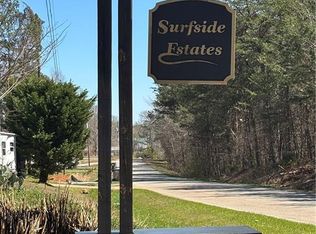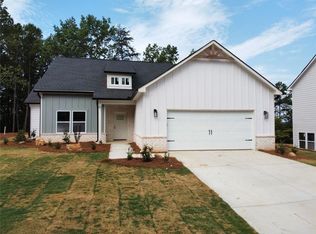Closed
$294,900
3612 Tower Way, Gainesville, GA 30501
3beds
1,740sqft
Single Family Residence, Residential
Built in 2002
1,481.04 Square Feet Lot
$294,700 Zestimate®
$169/sqft
$2,082 Estimated rent
Home value
$294,700
$268,000 - $324,000
$2,082/mo
Zestimate® history
Loading...
Owner options
Explore your selling options
What's special
Located in sought after Surfside Club Estates, this adorable 3 bedroom/2 bath well-maintained home is waiting for you! Beautiful private setting, but also conveniently located near Hwy 365 in Hall county and just minutes from Downtown Gainesville GA plus many other North GA destinations such as Lake Lanier and the beautiful Blue Ridge Mountains. Storage Shed and Carport is included. Also features an HOA managed water system (so no water bill) and a community boat ramp on Lake Lanier, a rare find! All for under $300,000! There are 3 adjacent lots also separately available for sale by this owner.
Zillow last checked: 8 hours ago
Listing updated: May 27, 2025 at 11:07pm
Listing Provided by:
Lisa Fuqua,
Southland Brokers, Inc.,
Lonnie McEwen,
Southland Brokers, Inc.
Bought with:
Robyn Strickland, 375555
Hill Wood Realty, LLC.
Source: FMLS GA,MLS#: 7545336
Facts & features
Interior
Bedrooms & bathrooms
- Bedrooms: 3
- Bathrooms: 2
- Full bathrooms: 2
- Main level bathrooms: 1
- Main level bedrooms: 1
Primary bedroom
- Features: Master on Main
- Level: Master on Main
Bedroom
- Features: Master on Main
Primary bathroom
- Features: Other
Dining room
- Features: None
Kitchen
- Features: Other
Heating
- Electric, Forced Air, Heat Pump
Cooling
- Electric, Heat Pump
Appliances
- Included: Dishwasher, Disposal, Electric Range, Electric Water Heater, Refrigerator
- Laundry: Laundry Closet, Main Level
Features
- Other
- Flooring: Carpet, Laminate
- Windows: None
- Basement: None
- Number of fireplaces: 1
- Fireplace features: Factory Built, Family Room, Living Room
- Common walls with other units/homes: No Common Walls
Interior area
- Total structure area: 1,740
- Total interior livable area: 1,740 sqft
- Finished area above ground: 1,434
- Finished area below ground: 0
Property
Parking
- Total spaces: 1
- Parking features: Carport, Covered, Detached, Driveway
- Carport spaces: 1
- Has uncovered spaces: Yes
Accessibility
- Accessibility features: None
Features
- Levels: Two
- Stories: 2
- Patio & porch: Patio
- Exterior features: Private Yard, Shared Dock
- Pool features: None
- Spa features: None
- Fencing: None
- Has view: Yes
- View description: Other
- Waterfront features: None
- Body of water: Lanier
Lot
- Size: 1,481 sqft
- Features: Back Yard, Cul-De-Sac, Sloped, Wooded
Details
- Additional structures: None
- Parcel number: 09103A003006
- Other equipment: None
- Horse amenities: None
Construction
Type & style
- Home type: SingleFamily
- Architectural style: Cottage,Traditional
- Property subtype: Single Family Residence, Residential
Materials
- Vinyl Siding
- Foundation: Slab
- Roof: Composition
Condition
- Resale
- New construction: No
- Year built: 2002
Utilities & green energy
- Electric: 220 Volts
- Sewer: Septic Tank
- Water: Shared Well
- Utilities for property: Electricity Available, Phone Available, Water Available
Green energy
- Energy efficient items: None
- Energy generation: None
Community & neighborhood
Security
- Security features: None
Community
- Community features: Homeowners Assoc, Lake
Location
- Region: Gainesville
- Subdivision: Surfside Club Estates
HOA & financial
HOA
- Has HOA: Yes
- HOA fee: $650 annually
- Services included: Water
Other
Other facts
- Listing terms: 1031 Exchange,Cash,Conventional,FHA,VA Loan
- Ownership: Fee Simple
- Road surface type: Asphalt
Price history
| Date | Event | Price |
|---|---|---|
| 5/20/2025 | Sold | $294,900$169/sqft |
Source: | ||
| 4/27/2025 | Pending sale | $294,900$169/sqft |
Source: | ||
| 4/16/2025 | Price change | $294,900-1.4%$169/sqft |
Source: | ||
| 3/21/2025 | Listed for sale | $299,000-9.1%$172/sqft |
Source: | ||
| 3/19/2025 | Listing removed | $329,000$189/sqft |
Source: | ||
Public tax history
| Year | Property taxes | Tax assessment |
|---|---|---|
| 2024 | $2,678 +4.4% | $109,320 +8.3% |
| 2023 | $2,565 +13.7% | $100,920 +19% |
| 2022 | $2,256 +15.9% | $84,800 +23.6% |
Find assessor info on the county website
Neighborhood: 30501
Nearby schools
GreatSchools rating
- 2/10White Sulphur Elementary SchoolGrades: PK-5Distance: 4 mi
- 5/10East Hall Middle SchoolGrades: 6-8Distance: 4.1 mi
- 5/10East Hall High SchoolGrades: 9-12Distance: 2.3 mi
Schools provided by the listing agent
- Middle: East Hall
- High: East Hall
Source: FMLS GA. This data may not be complete. We recommend contacting the local school district to confirm school assignments for this home.
Get a cash offer in 3 minutes
Find out how much your home could sell for in as little as 3 minutes with a no-obligation cash offer.
Estimated market value
$294,700
Get a cash offer in 3 minutes
Find out how much your home could sell for in as little as 3 minutes with a no-obligation cash offer.
Estimated market value
$294,700



