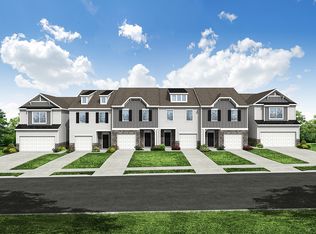The Avalon is a two-story, three-bedroom, two-and-a-half bath townhome with a one-car attached garage, family room, cafe eating area, and a kitchen with an island and pantry. The second floor features all three bedrooms including the primary bedroom with a tiled shower in the primary bath, laundry, and an additional full bath.
This property is off market, which means it's not currently listed for sale or rent on Zillow. This may be different from what's available on other websites or public sources.
