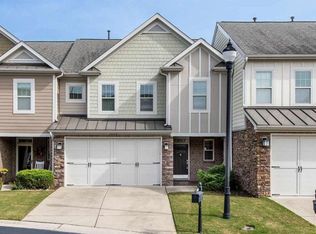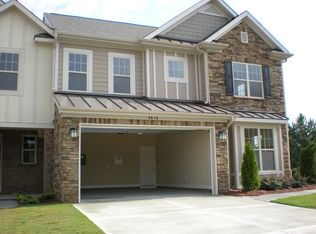Sold for $530,000 on 01/31/25
$530,000
3612 Stonebend Loop, Cary, NC 27518
4beds
2,482sqft
Townhouse, Residential
Built in 2008
3,484.8 Square Feet Lot
$523,900 Zestimate®
$214/sqft
$2,212 Estimated rent
Home value
$523,900
$498,000 - $550,000
$2,212/mo
Zestimate® history
Loading...
Owner options
Explore your selling options
What's special
This beautiful 4-bedroom end-unit townhome offers a bright and airy atmosphere thanks to its many windows and high ceilings. In addition, the corner location gives you added privacy and ''elbow room'' compared to interior units. The large eat-in kitchen includes a sizable island, granite countertops, upgraded cabinets, and SS appliances. This open floorplan seamlessly connects the kitchen, dining, and living areas, creating a perfect entertaining space. Conveniently located on the main level, the spacious primary retreat features a huge walk-in closet and ensuite bath, designed for ultimate comfort and convenience with dual vanities, a huge soaking tub, and a separate walk-in shower. Upstairs, you'll find three additional bedrooms and 2 full bathrooms, providing plenty of room for family, guests, or a home office. The loft/bonus space offers even more flexibility—whether it's a playroom, home gym, or extra lounge space. The patio with a wooded backyard view is a peaceful, serene setting for quiet mornings or entertaining guests. Tons of storage in the attic and 2 car garage.
Zillow last checked: 8 hours ago
Listing updated: October 28, 2025 at 12:42am
Listed by:
CJ Tabor 919-247-4340,
Hudson Residential Brokerage
Bought with:
Cheryl Kilborn, 55450
Key Realty Resources, LLC
Source: Doorify MLS,MLS#: 10070365
Facts & features
Interior
Bedrooms & bathrooms
- Bedrooms: 4
- Bathrooms: 4
- Full bathrooms: 3
- 1/2 bathrooms: 1
Heating
- Forced Air, Natural Gas
Cooling
- Central Air, Heat Pump
Appliances
- Included: Cooktop, Disposal, Electric Oven, Free-Standing Refrigerator, Gas Water Heater, Microwave, Refrigerator, Washer/Dryer
- Laundry: In Unit, Lower Level
Features
- Bathtub/Shower Combination, Ceiling Fan(s), Double Vanity, Eat-in Kitchen, Granite Counters, High Ceilings, Kitchen Island, Open Floorplan, Master Downstairs, Separate Shower, Smooth Ceilings, Soaking Tub, Storage, Walk-In Closet(s), Walk-In Shower
- Flooring: Carpet, Ceramic Tile, Wood
- Windows: Plantation Shutters
- Number of fireplaces: 1
- Fireplace features: Family Room, Gas Log
- Common walls with other units/homes: 1 Common Wall
Interior area
- Total structure area: 2,482
- Total interior livable area: 2,482 sqft
- Finished area above ground: 2,482
- Finished area below ground: 0
Property
Parking
- Total spaces: 2
- Parking features: Attached
- Attached garage spaces: 2
- Uncovered spaces: 2
Features
- Levels: Two
- Stories: 1
- Has view: Yes
Lot
- Size: 3,484 sqft
Details
- Parcel number: PIN # 0761204418
- Special conditions: Standard
Construction
Type & style
- Home type: Townhouse
- Architectural style: Traditional
- Property subtype: Townhouse, Residential
- Attached to another structure: Yes
Materials
- Fiber Cement, Stone
- Foundation: Slab
- Roof: Shingle
Condition
- New construction: No
- Year built: 2008
Utilities & green energy
- Sewer: Public Sewer
- Water: Public
Community & neighborhood
Community
- Community features: Curbs
Location
- Region: Cary
- Subdivision: Stonebridge
HOA & financial
HOA
- Has HOA: Yes
- HOA fee: $237 monthly
- Amenities included: Landscaping
- Services included: Insurance
Other
Other facts
- Road surface type: Paved
Price history
| Date | Event | Price |
|---|---|---|
| 1/31/2025 | Sold | $530,000-3.6%$214/sqft |
Source: | ||
| 1/16/2025 | Pending sale | $549,900$222/sqft |
Source: | ||
| 1/11/2025 | Listed for sale | $549,900+54.9%$222/sqft |
Source: | ||
| 3/2/2021 | Sold | $355,000-5.3%$143/sqft |
Source: | ||
| 1/17/2021 | Contingent | $375,000$151/sqft |
Source: | ||
Public tax history
| Year | Property taxes | Tax assessment |
|---|---|---|
| 2025 | $3,547 +2.2% | $415,905 +1.1% |
| 2024 | $3,470 -0.9% | $411,500 +18.4% |
| 2023 | $3,502 +3.9% | $347,456 |
Find assessor info on the county website
Neighborhood: 27518
Nearby schools
GreatSchools rating
- 6/10Oak Grove ElementaryGrades: PK-5Distance: 0.9 mi
- 10/10Lufkin Road MiddleGrades: 6-8Distance: 2.8 mi
- 9/10Apex HighGrades: 9-12Distance: 4 mi
Schools provided by the listing agent
- Elementary: Wake - Oak Grove
- Middle: Wake - Lufkin Road
- High: Wake - Apex
Source: Doorify MLS. This data may not be complete. We recommend contacting the local school district to confirm school assignments for this home.
Get a cash offer in 3 minutes
Find out how much your home could sell for in as little as 3 minutes with a no-obligation cash offer.
Estimated market value
$523,900
Get a cash offer in 3 minutes
Find out how much your home could sell for in as little as 3 minutes with a no-obligation cash offer.
Estimated market value
$523,900

