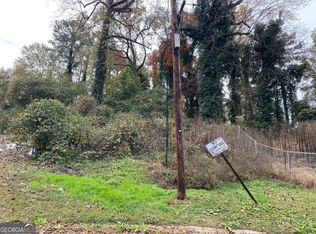Closed
$420,000
3612 Springside Dr, Decatur, GA 30032
4beds
2,588sqft
Single Family Residence
Built in 1964
0.46 Acres Lot
$413,100 Zestimate®
$162/sqft
$2,361 Estimated rent
Home value
$413,100
$376,000 - $454,000
$2,361/mo
Zestimate® history
Loading...
Owner options
Explore your selling options
What's special
Welcome to this spacious 4 bedroom, 3 bathroom brick home on a full basement! This charming property offers a perfect blend of comfort, style, and versatility. The main level features an open light filled living space with a beautifully updated kitchen boasting sleek quartz countertops and stainless steel appliances! A flex room is on the main level and can be a den, office or a fifth bedroom! Upstairs, you'll find the large primary suite and a master bath with a tiled shower, quartz countertops and matte black modern finishes. Generous sized secondary bedrooms! Downstairs, a full basement provides plenty of storage space and potential for further customization. Step outside to enjoy the large backyard ideal for outdoor entertaining, gardening, or simply relaxing. With a cozy deck to unwind on, this home offers the perfect setting for both family time and entertaining friends. This home provides the space and modern features you're looking for. Don't miss the opportunity to make this beautiful home yours! ****Backup Offers Accepted*****
Zillow last checked: 8 hours ago
Listing updated: June 13, 2025 at 09:00am
Listed by:
Trend Atlanta Realty, Inc.
Bought with:
Lynne N Dale, 298871
Keller Williams Realty
Source: GAMLS,MLS#: 10446504
Facts & features
Interior
Bedrooms & bathrooms
- Bedrooms: 4
- Bathrooms: 3
- Full bathrooms: 3
- Main level bathrooms: 1
Dining room
- Features: L Shaped
Kitchen
- Features: Breakfast Area, Kitchen Island
Heating
- Central
Cooling
- Ceiling Fan(s), Central Air
Appliances
- Included: Dishwasher, Microwave, Refrigerator
- Laundry: In Kitchen
Features
- Double Vanity, Other, Tile Bath, Walk-In Closet(s)
- Flooring: Laminate, Other, Stone, Tile
- Basement: Full
- Number of fireplaces: 1
- Fireplace features: Family Room
- Common walls with other units/homes: No Common Walls
Interior area
- Total structure area: 2,588
- Total interior livable area: 2,588 sqft
- Finished area above ground: 2,588
- Finished area below ground: 0
Property
Parking
- Total spaces: 2
- Parking features: Garage, Kitchen Level
- Has garage: Yes
Features
- Levels: Three Or More
- Stories: 3
- Patio & porch: Deck, Porch
- Exterior features: Other
- Fencing: Back Yard,Fenced
- Waterfront features: No Dock Or Boathouse
- Body of water: None
Lot
- Size: 0.46 Acres
- Features: Cul-De-Sac, Other
- Residential vegetation: Cleared
Details
- Parcel number: 15 133 01 028
- Special conditions: As Is,Investor Owned
Construction
Type & style
- Home type: SingleFamily
- Architectural style: Brick 4 Side,Colonial
- Property subtype: Single Family Residence
Materials
- Brick, Wood Siding
- Roof: Composition
Condition
- Resale
- New construction: No
- Year built: 1964
Utilities & green energy
- Sewer: Public Sewer
- Water: Public
- Utilities for property: Cable Available, Electricity Available, High Speed Internet, Water Available
Community & neighborhood
Security
- Security features: Carbon Monoxide Detector(s), Smoke Detector(s)
Community
- Community features: Pool, Tennis Court(s), Near Public Transport, Walk To Schools
Location
- Region: Decatur
- Subdivision: Spring Valley
HOA & financial
HOA
- Has HOA: Yes
- Services included: Swimming, Tennis
Other
Other facts
- Listing agreement: Exclusive Right To Sell
- Listing terms: 1031 Exchange,Cash,Conventional,FHA,Other,VA Loan
Price history
| Date | Event | Price |
|---|---|---|
| 3/7/2025 | Sold | $420,000+1.2%$162/sqft |
Source: | ||
| 2/21/2025 | Pending sale | $415,000$160/sqft |
Source: | ||
| 1/25/2025 | Listed for sale | $415,000+59.6%$160/sqft |
Source: | ||
| 9/10/2024 | Sold | $260,000+233.3%$100/sqft |
Source: Public Record Report a problem | ||
| 8/6/2014 | Sold | $78,000+4%$30/sqft |
Source: | ||
Public tax history
| Year | Property taxes | Tax assessment |
|---|---|---|
| 2025 | $7,076 +1158.4% | $151,880 +8.9% |
| 2024 | $562 +45.4% | $139,480 +4.4% |
| 2023 | $387 -15.6% | $133,560 +23.8% |
Find assessor info on the county website
Neighborhood: Candler-Mcafee
Nearby schools
GreatSchools rating
- 4/10Columbia Elementary SchoolGrades: PK-5Distance: 0.9 mi
- 3/10Columbia Middle SchoolGrades: 6-8Distance: 1.7 mi
- 2/10Columbia High SchoolGrades: 9-12Distance: 0.6 mi
Schools provided by the listing agent
- Elementary: Columbia
- Middle: Columbia
- High: Columbia
Source: GAMLS. This data may not be complete. We recommend contacting the local school district to confirm school assignments for this home.
Get a cash offer in 3 minutes
Find out how much your home could sell for in as little as 3 minutes with a no-obligation cash offer.
Estimated market value$413,100
Get a cash offer in 3 minutes
Find out how much your home could sell for in as little as 3 minutes with a no-obligation cash offer.
Estimated market value
$413,100
