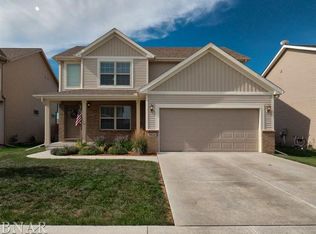Closed
$380,000
3612 Silverado Trl, Normal, IL 61761
3beds
2,641sqft
Single Family Residence
Built in 2022
8,464.91 Square Feet Lot
$406,200 Zestimate®
$144/sqft
$2,821 Estimated rent
Home value
$406,200
$386,000 - $427,000
$2,821/mo
Zestimate® history
Loading...
Owner options
Explore your selling options
What's special
** TRUNK BAY NEW CONSTRUCTION * * Check out this Organic Contemporary new construction from Trunk Bay. The exterior of this home features areas of LP Smart siding, masonry block and raised address numbers. Sodded front and side yard with landscape already installed. This home sits on a spacious corner lot in the Vineyards subdivision within walking distance to Grove Elementary school. The LARGE open floorplan has numerous architectural windows through out this well designed home. The first floor features a beautifully designed grey flat panel kitchen with white quarts tops, picket tile backsplash and pantry. Plenty of hardwood throughout the first floor with black hex tile in 1/2 bath for that added touch. Don't miss the large drop zone area off the garage entrance. Fireplace also features coordinating tile with box mantle. The private u-shaped staircase with custom designed/built railing leads up to a very spacious second floor that has 3 bedrooms and 2 full baths. Check out the HUGE primary suite featuring spacious bath with tile shower and extra large vanity. Don't miss the extra large primary closet off the primary bath...WOW!!! In the unfinished basement there is plumbing roughed in for a full bath that is ready to be finished. Ask builder for details. Thanks for touring this NEW TRUNK BAY home!!! Agent Interest.
Zillow last checked: 8 hours ago
Listing updated: April 20, 2023 at 01:01am
Listing courtesy of:
Marty Trunk 309-275-0964,
Coldwell Banker Real Estate Group
Bought with:
Non Member
NON MEMBER
Source: MRED as distributed by MLS GRID,MLS#: 11680535
Facts & features
Interior
Bedrooms & bathrooms
- Bedrooms: 3
- Bathrooms: 3
- Full bathrooms: 2
- 1/2 bathrooms: 1
Primary bedroom
- Features: Flooring (Carpet), Bathroom (Full)
- Level: Second
- Area: 240 Square Feet
- Dimensions: 15X16
Bedroom 2
- Features: Flooring (Carpet)
- Level: Second
- Area: 150 Square Feet
- Dimensions: 15X10
Bedroom 3
- Features: Flooring (Carpet)
- Level: Second
- Area: 160 Square Feet
- Dimensions: 16X10
Dining room
- Features: Flooring (Hardwood)
- Level: Main
- Area: 140 Square Feet
- Dimensions: 14X10
Kitchen
- Features: Kitchen (Eating Area-Breakfast Bar), Flooring (Hardwood)
- Level: Main
- Area: 176 Square Feet
- Dimensions: 16X11
Laundry
- Features: Flooring (Ceramic Tile)
- Level: Second
- Area: 48 Square Feet
- Dimensions: 6X8
Living room
- Features: Flooring (Hardwood)
- Level: Main
- Area: 240 Square Feet
- Dimensions: 16X15
Heating
- Natural Gas
Cooling
- Central Air
Appliances
- Included: Range, Microwave, Dishwasher
- Laundry: Upper Level
Features
- Cathedral Ceiling(s)
- Flooring: Hardwood
- Basement: Unfinished,Full
- Attic: Unfinished
- Number of fireplaces: 1
- Fireplace features: Electric, Living Room
Interior area
- Total structure area: 2,641
- Total interior livable area: 2,641 sqft
- Finished area below ground: 0
Property
Parking
- Total spaces: 2
- Parking features: Concrete, Garage Door Opener, On Site, Garage Owned, Attached, Garage
- Attached garage spaces: 2
- Has uncovered spaces: Yes
Accessibility
- Accessibility features: No Disability Access
Features
- Stories: 2
- Patio & porch: Patio
Lot
- Size: 8,464 sqft
- Dimensions: 68.15X124.21
- Features: Corner Lot
Details
- Parcel number: 1519157001
- Special conditions: None
Construction
Type & style
- Home type: SingleFamily
- Architectural style: Contemporary
- Property subtype: Single Family Residence
Materials
- Vinyl Siding
- Foundation: Concrete Perimeter
- Roof: Asphalt
Condition
- New Construction
- New construction: Yes
- Year built: 2022
Utilities & green energy
- Electric: 200+ Amp Service
- Sewer: Public Sewer
- Water: Public
Community & neighborhood
Community
- Community features: Curbs, Sidewalks, Street Lights, Street Paved
Location
- Region: Normal
- Subdivision: Vineyards
HOA & financial
HOA
- Has HOA: Yes
- HOA fee: $400 annually
- Services included: Other
Other
Other facts
- Listing terms: Cash
- Ownership: Fee Simple w/ HO Assn.
Price history
| Date | Event | Price |
|---|---|---|
| 4/17/2023 | Sold | $380,000-2.5%$144/sqft |
Source: | ||
| 4/6/2023 | Pending sale | $389,900$148/sqft |
Source: | ||
| 4/5/2023 | Contingent | $389,900$148/sqft |
Source: | ||
| 3/24/2023 | Price change | $389,900-2.5%$148/sqft |
Source: | ||
| 3/3/2023 | Listed for sale | $399,900$151/sqft |
Source: | ||
Public tax history
| Year | Property taxes | Tax assessment |
|---|---|---|
| 2023 | $10,738 +547.2% | $126,667 +578.9% |
| 2022 | $1,659 +2297% | $18,659 +2355.1% |
| 2021 | $69 | $760 +1.3% |
Find assessor info on the county website
Neighborhood: 61761
Nearby schools
GreatSchools rating
- 9/10Grove Elementary SchoolGrades: K-5Distance: 0.3 mi
- 5/10Chiddix Jr High SchoolGrades: 6-8Distance: 3.3 mi
- 8/10Normal Community High SchoolGrades: 9-12Distance: 0.6 mi
Schools provided by the listing agent
- Elementary: Grove Elementary
- Middle: Chiddix Jr High
- High: Normal Community High School
- District: 5
Source: MRED as distributed by MLS GRID. This data may not be complete. We recommend contacting the local school district to confirm school assignments for this home.

Get pre-qualified for a loan
At Zillow Home Loans, we can pre-qualify you in as little as 5 minutes with no impact to your credit score.An equal housing lender. NMLS #10287.
