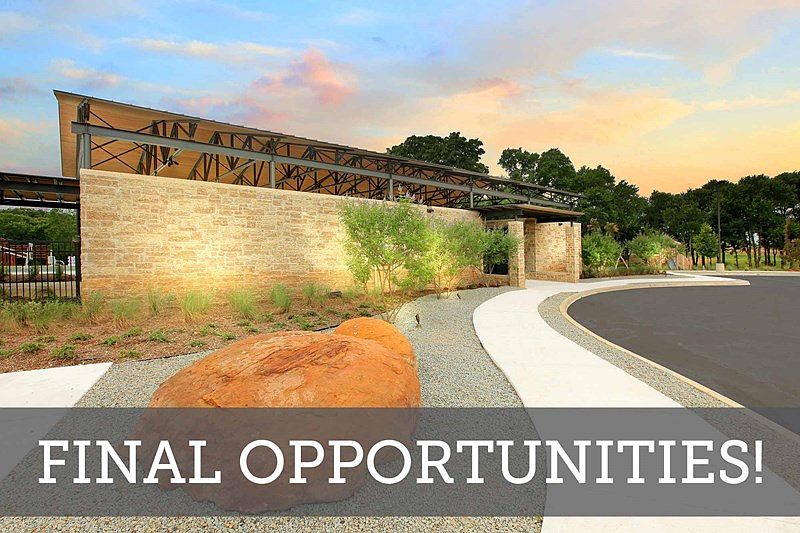Treat yourself to the captivating lifestyle experience of the beautiful and streamlined Bluebonnet floor plan by David Weekley Homes in the Dallas Ft. Worth area community of Prairie Oaks. Craft an imaginative family game lounge in the retreat and a work from home office in the front study.
Unique personalities and individual styles shine in the spacious spare bedrooms. Your delightful Owner’s Retreat includes a pamper-ready bathroom and a walk in closet.
Decorate and furnish your sunlit open floor plan to perfectly fit your interior design taste. The eat-in kitchen features a family breakfast island, a large pantry, and plenty of prep space for the resident chef.
Pending
Special offer
$474,990
3612 Sawtooth Ln, Little Elm, TX 75068
3beds
2,244sqft
Single Family Residence
Built in 2025
5,079 sqft lot
$459,200 Zestimate®
$212/sqft
$63/mo HOA
What's special
Work from home officeSunlit open floor planSpacious spare bedroomsPamper-ready bathroomFamily game loungeFamily breakfast islandLarge pantry
- 98 days
- on Zillow |
- 18 |
- 0 |
Zillow last checked: 7 hours ago
Listing updated: June 19, 2025 at 07:26pm
Listed by:
Jimmy Rado 0221720 877-933-5539,
David M. Weekley 877-933-5539
Source: NTREIS,MLS#: 20873810
Travel times
Schedule tour
Select your preferred tour type — either in-person or real-time video tour — then discuss available options with the builder representative you're connected with.
Select a date
Facts & features
Interior
Bedrooms & bathrooms
- Bedrooms: 3
- Bathrooms: 3
- Full bathrooms: 2
- 1/2 bathrooms: 1
Primary bedroom
- Features: Walk-In Closet(s)
- Level: First
- Dimensions: 17 x 14
Bedroom
- Level: First
- Dimensions: 11 x 12
Bedroom
- Level: First
- Dimensions: 10 x 11
Bedroom
- Features: Dual Sinks, Solid Surface Counters
- Level: First
- Dimensions: 1 x 1
Dining room
- Level: First
- Dimensions: 13 x 8
Game room
- Level: First
- Dimensions: 13 x 11
Kitchen
- Features: Granite Counters, Kitchen Island
- Level: First
- Dimensions: 1 x 1
Living room
- Level: First
- Dimensions: 18 x 14
Utility room
- Features: Utility Room
- Level: First
- Dimensions: 1 x 1
Heating
- Central, Natural Gas
Cooling
- Central Air, Ceiling Fan(s), Electric
Appliances
- Included: Convection Oven, Dishwasher, Electric Oven, Electric Water Heater, Gas Cooktop, Disposal, Gas Water Heater, Microwave, Tankless Water Heater, Vented Exhaust Fan
Features
- Decorative/Designer Lighting Fixtures, High Speed Internet, Cable TV, Wired for Sound, Air Filtration
- Flooring: Carpet, Ceramic Tile, Wood
- Has basement: No
- Has fireplace: No
Interior area
- Total interior livable area: 2,244 sqft
Property
Parking
- Total spaces: 2
- Parking features: Garage Faces Front, Garage, Garage Door Opener
- Attached garage spaces: 2
Features
- Levels: One
- Stories: 1
- Patio & porch: Covered
- Exterior features: Rain Gutters
- Pool features: None
- Fencing: Wood
Lot
- Size: 5,079 sqft
- Dimensions: 40 x 125
- Features: Landscaped, Subdivision
Details
- Parcel number: 00
- Special conditions: Builder Owned
- Other equipment: Air Purifier
Construction
Type & style
- Home type: SingleFamily
- Architectural style: Traditional,Detached
- Property subtype: Single Family Residence
Materials
- Brick, Rock, Stone
- Foundation: Slab
- Roof: Composition
Condition
- New construction: Yes
- Year built: 2025
Details
- Builder name: David Weekley Homes
Utilities & green energy
- Sewer: Public Sewer
- Water: Public
- Utilities for property: Sewer Available, Underground Utilities, Water Available, Cable Available
Green energy
- Energy efficient items: Appliances, HVAC, Insulation, Rain/Freeze Sensors, Thermostat, Water Heater, Windows
- Indoor air quality: Filtration
- Water conservation: Low-Flow Fixtures, Water-Smart Landscaping
Community & HOA
Community
- Features: Community Mailbox
- Security: Prewired, Security System, Carbon Monoxide Detector(s), Fire Alarm, Smoke Detector(s)
- Subdivision: Prairie Oaks
HOA
- Has HOA: Yes
- Services included: All Facilities, Association Management
- HOA fee: $750 annually
- HOA name: 00
Location
- Region: Little Elm
Financial & listing details
- Price per square foot: $212/sqft
- Date on market: 3/17/2025
About the community
PoolPlaygroundParkClubhouse+ 1 more
David Weekley Homes is now building new homes in the boutique community of Prairie Oaks! Nestled north of Dallas in Little, Elm, Texas, this section of 50-foot homesites showcases our award-winning design and top-quality craftsmanship with a selection of new floor plans. Experience the best in Design, Choice and Service with one of Dallas/Ft. Worth's top home builders, and enjoy many amenities, including:Community pool; Parks, playgrounds and green spaces within the community; Proximity to Little Elm Beach and Lake Lewisville; Close to Downtown Frisco and Downtown Denton; Convenient access to major roadways, including Dallas North Tollway and Highway 380; Nearby shopping, dining and entertainment; Students attend Denton ISD schools
David Weekley Homes has been recognized as the top builder in Dallas/Ft. Worth!
David Weekley Homes has been recognized as the top builder in Dallas/Ft. Worth! Offer valid May, 23, 2025 to April, 30, 2026.Source: David Weekley Homes

