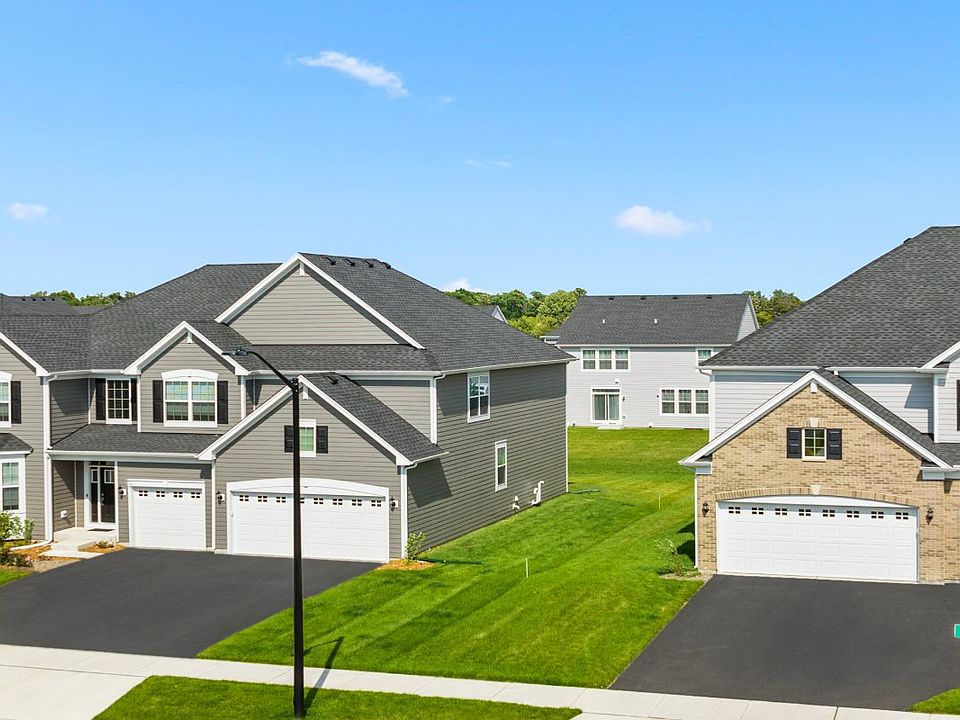Exterior will be James Hardie Deep Ocean color siding with Manor House exterior color brick. (pic for reference ONLY) Introducing the Auburn model-a thoughtfully crafted two-story home that combines timeless elegance with everyday practicality. This spacious residence features four well-appointed bedrooms, two full baths, and a convenient powder room-ideal for family living and hosting guests. A private study and formal dining room flank the welcoming foyer, offering versatile spaces for both work and special gatherings. At the heart of the home, the kitchen-with its oversized center island, premium cabinetry, and sleek countertops-flows effortlessly into the breakfast room and the adjacent family room, creating a seamless open-concept layout perfect for daily life and entertaining. Upstairs, the owner's suite provides a serene retreat, complete with a generous walk-in closet and a spacious en-suite bathroom. Three additional bedrooms share the level, along with a second-floor laundry room-adding layout flexibility and modern convenience. With its thoughtful floor plan-formal living and dining areas, a dedicated study, open yet distinct kitchen-family spaces, and a well-equipped upper level-the Auburn model offers a perfect balance of sophistication and functional design. It's a brilliant option for today's modern families. *Photos are not this actual home* This is a corner homesite. This community features an array of great amenities, including a splash park, tot lot, picnic area and meandering multi-use trails. Situated on the Fox River, downtown Elgin is filled with historic buildings, shops and restaurants for families to enjoy. Spend time along the Elgin Riverwalk, partake in thrilling games at Grand Victoria Casino and attend lively festivities and events throughout the year.
Price change
$556,670
3612 Sandstone Cir, Elgin, IL 60124
4beds
2,437sqft
Single Family Residence
Built in 2025
0.32 Acres Lot
$-- Zestimate®
$228/sqft
$42/mo HOA
What's special
Four well-appointed bedroomsWell-equipped upper levelSleek countertopsOversized center islandPrivate studyDedicated studyOpen-concept layout
- 99 days |
- 369 |
- 6 |
Zillow last checked: 7 hours ago
Listing updated: October 01, 2025 at 11:36am
Listing courtesy of:
Bill Flemming 847-454-1700,
HomeSmart Connect LLC
Source: MRED as distributed by MLS GRID,MLS#: 12406053
Travel times
Schedule tour
Select your preferred tour type — either in-person or real-time video tour — then discuss available options with the builder representative you're connected with.
Facts & features
Interior
Bedrooms & bathrooms
- Bedrooms: 4
- Bathrooms: 3
- Full bathrooms: 2
- 1/2 bathrooms: 1
Rooms
- Room types: Breakfast Room, Study
Primary bedroom
- Features: Flooring (Carpet), Bathroom (Full, Double Sink)
- Level: Second
- Area: 234 Square Feet
- Dimensions: 18X13
Bedroom 2
- Features: Flooring (Carpet)
- Level: Second
- Area: 140 Square Feet
- Dimensions: 14X10
Bedroom 3
- Features: Flooring (Carpet)
- Level: Second
- Area: 100 Square Feet
- Dimensions: 10X10
Bedroom 4
- Features: Flooring (Carpet)
- Level: Second
- Area: 130 Square Feet
- Dimensions: 10X13
Breakfast room
- Features: Flooring (Wood Laminate)
- Level: Main
- Area: 144 Square Feet
- Dimensions: 16X9
Dining room
- Features: Flooring (Carpet)
- Level: Main
- Area: 100 Square Feet
- Dimensions: 10X10
Family room
- Features: Flooring (Wood Laminate)
- Level: Main
- Area: 270 Square Feet
- Dimensions: 18X15
Kitchen
- Features: Flooring (Wood Laminate)
- Level: Main
- Area: 128 Square Feet
- Dimensions: 16X8
Laundry
- Features: Flooring (Ceramic Tile)
- Level: Second
- Area: 30 Square Feet
- Dimensions: 6X5
Study
- Features: Flooring (Carpet)
- Level: Main
- Area: 120 Square Feet
- Dimensions: 10X12
Heating
- Natural Gas, Forced Air
Cooling
- Central Air
Appliances
- Included: Microwave, Dishwasher, Disposal, Stainless Steel Appliance(s), Cooktop, Oven, Range Hood
Features
- Basement: Unfinished,Full
Interior area
- Total structure area: 0
- Total interior livable area: 2,437 sqft
Video & virtual tour
Property
Parking
- Total spaces: 2
- Parking features: Asphalt, Garage Door Opener, On Site, Garage Owned, Attached, Garage
- Attached garage spaces: 2
- Has uncovered spaces: Yes
Accessibility
- Accessibility features: No Disability Access
Features
- Stories: 2
Lot
- Size: 0.32 Acres
Details
- Parcel number: 0801130006
- Special conditions: Home Warranty
Construction
Type & style
- Home type: SingleFamily
- Property subtype: Single Family Residence
Materials
- Brick, Other
- Roof: Asphalt
Condition
- New Construction
- New construction: Yes
- Year built: 2025
Details
- Builder model: AUBURN C
- Builder name: Lennar
- Warranty included: Yes
Utilities & green energy
- Sewer: Public Sewer
- Water: Public
Community & HOA
Community
- Features: Park, Curbs, Sidewalks, Street Lights, Street Paved
- Subdivision: Ponds of Stony Creek : Phase II
HOA
- Has HOA: Yes
- Services included: Insurance
- HOA fee: $500 annually
Location
- Region: Elgin
Financial & listing details
- Price per square foot: $228/sqft
- Date on market: 6/28/2025
- Ownership: Fee Simple w/ HO Assn.
About the community
PlaygroundParkTrails
Phase II offers new and spacious single-family homes coming soon to Ponds of Stony Creek, a master-planned community packed with an array of outdoor amenities in Elgin, IL. Homeowners can enjoy a park, picnic areas and onsite trails, accompanied by a playground, splash park and tot lot for the kids. Elgin offers a country-like setting combined with an excellent school district and a historic downtown area that comes alive with family-friendly events year-round. Ponds of Stony Creek is just five miles west of Randall Road, which features popular shops, grocery stores, dining and entertainment options.
Source: Lennar Homes

