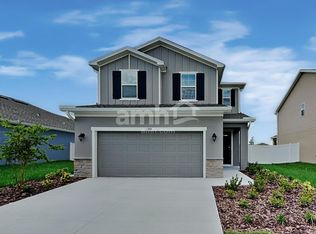Freshly updated and move-in ready! This spacious 3 bedroom, 2 and a half bath townhome in the desirable Sanctuary/South Town at Stevens Plantation features laminate flooring throughout and fresh interior paint, giving the entire home a bright, modern feel. The open floor plan offers a large living and dining area that flows into a stylish kitchen with solid surface counters, stainless steel appliances, glass tile backsplash, and plenty of cabinet space. Upstairs, the oversized master suite includes a walk-in closet, dual vanity, soaking tub, and separate shower. Two additional bedrooms, a second full bath, and a convenient laundry room. Enjoy your morning coffee on the charming front porch or relax on the private patio overlooking green space. The community offers a sparkling pool, and you're just minutes from shopping, dining, Turnpike and 417 access.
Townhouse for rent
$2,200/mo
3612 Sanctuary Dr, Saint Cloud, FL 34769
3beds
1,832sqft
Price may not include required fees and charges.
Townhouse
Available now
No pets
Central air
In unit laundry
1 Attached garage space parking
Central
What's special
Private patioFresh interior paintSolid surface countersOversized master suiteOpen floor planCharming front porchSoaking tub
- 3 days
- on Zillow |
- -- |
- -- |
Travel times
Looking to buy when your lease ends?
Consider a first-time homebuyer savings account designed to grow your down payment with up to a 6% match & 4.15% APY.
Facts & features
Interior
Bedrooms & bathrooms
- Bedrooms: 3
- Bathrooms: 3
- Full bathrooms: 2
- 1/2 bathrooms: 1
Heating
- Central
Cooling
- Central Air
Appliances
- Included: Dishwasher, Disposal, Dryer, Microwave, Refrigerator, Washer
- Laundry: In Unit, Inside, Laundry Closet
Features
- Kitchen/Family Room Combo, Living Room/Dining Room Combo, Solid Wood Cabinets, Stone Counters, Walk In Closet, Walk-In Closet(s)
- Flooring: Laminate
Interior area
- Total interior livable area: 1,832 sqft
Property
Parking
- Total spaces: 1
- Parking features: Attached, Covered
- Has attached garage: Yes
- Details: Contact manager
Features
- Stories: 2
- Exterior features: Electric Water Heater, Extreme Management Team, Flooring: Laminate, Grounds Care included in rent, Heating system: Central, Inside, Irrigation System, Kitchen/Family Room Combo, Laundry Closet, Lighting, Living Room/Dining Room Combo, Pets - No, Pool, Rain Gutters, Sidewalk, Sidewalks, Sliding Doors, Solid Wood Cabinets, Stone Counters, Walk In Closet, Walk-In Closet(s)
Details
- Parcel number: 152630005800010710
Construction
Type & style
- Home type: Townhouse
- Property subtype: Townhouse
Condition
- Year built: 2006
Building
Management
- Pets allowed: No
Community & HOA
Location
- Region: Saint Cloud
Financial & listing details
- Lease term: 12 Months
Price history
| Date | Event | Price |
|---|---|---|
| 6/25/2025 | Listed for rent | $2,200$1/sqft |
Source: Stellar MLS #O6321573 | ||
| 6/13/2025 | Listing removed | $2,200$1/sqft |
Source: Stellar MLS #S5123002 | ||
| 5/14/2025 | Price change | $2,200-2.2%$1/sqft |
Source: Stellar MLS #S5123002 | ||
| 5/8/2025 | Price change | $2,250-2.2%$1/sqft |
Source: Stellar MLS #S5123002 | ||
| 3/19/2025 | Listed for rent | $2,300$1/sqft |
Source: Stellar MLS #S5123002 | ||
![[object Object]](https://photos.zillowstatic.com/fp/7b2f61d913fded0c322d7e5bb489bf8b-p_i.jpg)
