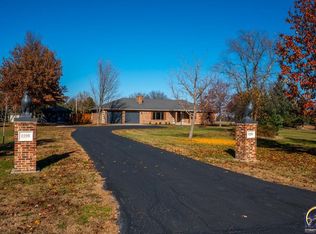Sold on 10/04/23
Price Unknown
3612 SW Shunga Woods Ct, Topeka, KS 66614
3beds
2,633sqft
Single Family Residence, Residential
Built in 1996
3.12 Acres Lot
$486,500 Zestimate®
$--/sqft
$2,703 Estimated rent
Home value
$486,500
$462,000 - $511,000
$2,703/mo
Zestimate® history
Loading...
Owner options
Explore your selling options
What's special
A rare find in Washburn Rural school district!! Custom built Cecil Weichert ranch style home on 3.12 acres +/-. This home offers roomy great room with fireplace, large kitchen with separate eating plus a huge walk-in pantry and main floor laundry. The large primary bedroom and updated bath with double vanity and walkin shower. Secondary bedrooms on the main floor come with their own walk-in closets. Partially finished basement has newly finished huge family room and bonus room with new flooring. Don't forget the backyard with beautiful deck and patio.
Zillow last checked: 8 hours ago
Listing updated: October 05, 2023 at 08:38am
Listed by:
Lori Moser 785-224-4909,
Berkshire Hathaway First
Bought with:
Luke Thompson, 00229402
Coldwell Banker American Home
Source: Sunflower AOR,MLS#: 230553
Facts & features
Interior
Bedrooms & bathrooms
- Bedrooms: 3
- Bathrooms: 3
- Full bathrooms: 2
- 1/2 bathrooms: 1
Primary bedroom
- Level: Main
- Area: 196
- Dimensions: 14X14
Bedroom 2
- Level: Main
- Area: 120
- Dimensions: 12X10
Bedroom 3
- Level: Main
- Area: 156
- Dimensions: 13X12
Dining room
- Level: Main
- Area: 156
- Dimensions: 13X12
Family room
- Level: Basement
- Dimensions: 26X12.11 + 17X12
Great room
- Level: Main
- Area: 306
- Dimensions: 17X18
Kitchen
- Level: Main
- Area: 156
- Dimensions: 13X12
Laundry
- Level: Main
Recreation room
- Level: Basement
- Dimensions: 24X12-Bonus
Heating
- Natural Gas
Cooling
- Central Air
Appliances
- Included: Electric Range, Microwave, Dishwasher, Refrigerator, Disposal, Cable TV Available
- Laundry: Main Level
Features
- Central Vacuum, Sheetrock, Coffered Ceiling(s)
- Flooring: Hardwood, Ceramic Tile, Carpet
- Doors: Storm Door(s)
- Basement: Concrete,Full,Partially Finished,Daylight
- Number of fireplaces: 1
- Fireplace features: One, Great Room
Interior area
- Total structure area: 2,633
- Total interior livable area: 2,633 sqft
- Finished area above ground: 1,803
- Finished area below ground: 830
Property
Parking
- Parking features: Attached, Auto Garage Opener(s), Garage Door Opener
- Has attached garage: Yes
Features
- Patio & porch: Patio, Deck
Lot
- Size: 3.12 Acres
- Features: Cul-De-Sac
Details
- Additional structures: Shed(s)
- Parcel number: R68376
- Special conditions: Standard,Arm's Length
Construction
Type & style
- Home type: SingleFamily
- Architectural style: Ranch
- Property subtype: Single Family Residence, Residential
Materials
- Brick, Frame
- Roof: Composition
Condition
- Year built: 1996
Utilities & green energy
- Water: Rural Water
- Utilities for property: Cable Available
Community & neighborhood
Location
- Region: Topeka
- Subdivision: Shunga Woods Sub #2
Price history
| Date | Event | Price |
|---|---|---|
| 10/4/2023 | Sold | -- |
Source: | ||
| 9/3/2023 | Pending sale | $429,000$163/sqft |
Source: | ||
| 8/30/2023 | Price change | $429,000-6.5%$163/sqft |
Source: | ||
| 8/18/2023 | Listed for sale | $459,000$174/sqft |
Source: | ||
Public tax history
| Year | Property taxes | Tax assessment |
|---|---|---|
| 2025 | -- | $46,724 |
| 2024 | $6,396 +43.8% | $46,724 +38.2% |
| 2023 | $4,449 +11.5% | $33,803 +11% |
Find assessor info on the county website
Neighborhood: 66614
Nearby schools
GreatSchools rating
- 8/10Jay Shideler Elementary SchoolGrades: K-6Distance: 3.3 mi
- 6/10Washburn Rural Middle SchoolGrades: 7-8Distance: 4.4 mi
- 8/10Washburn Rural High SchoolGrades: 9-12Distance: 4.2 mi
Schools provided by the listing agent
- Elementary: Jay Shideler Elementary School/USD 437
- Middle: Washburn Rural Middle School/USD 437
- High: Washburn Rural High School/USD 437
Source: Sunflower AOR. This data may not be complete. We recommend contacting the local school district to confirm school assignments for this home.
