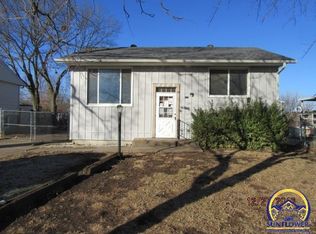Sold on 10/17/23
Price Unknown
3612 SE 9th St, Topeka, KS 66607
4beds
1,370sqft
Single Family Residence, Residential
Built in 1970
7,200 Acres Lot
$162,400 Zestimate®
$--/sqft
$1,529 Estimated rent
Home value
$162,400
$149,000 - $175,000
$1,529/mo
Zestimate® history
Loading...
Owner options
Explore your selling options
What's special
Well cared for one owner property for 53 years! Shawnee Heights split level with 4 bedrooms and 1.5 baths.
Zillow last checked: 8 hours ago
Listing updated: October 17, 2023 at 01:58pm
Listed by:
Vivian Kane 785-640-7204,
Capitol City Real Estate
Bought with:
Edgar Perez, 00243754
TopCity Realty, LLC
Source: Sunflower AOR,MLS#: 230921
Facts & features
Interior
Bedrooms & bathrooms
- Bedrooms: 4
- Bathrooms: 2
- Full bathrooms: 1
- 1/2 bathrooms: 1
Primary bedroom
- Level: Main
- Area: 114.72
- Dimensions: 12.51 x 9.17
Bedroom 2
- Level: Main
- Area: 103.6
- Dimensions: 12.06 x 8.59
Bedroom 3
- Level: Lower
- Area: 114.81
- Dimensions: 11.91 x 9.64
Bedroom 4
- Level: Lower
- Area: 85.45
- Dimensions: 10.10 x 8.46
Dining room
- Level: Main
- Area: 61.21
- Dimensions: 8.72 x 7.02
Kitchen
- Level: Main
- Area: 69.41
- Dimensions: 8.72 x 7.96
Laundry
- Level: Lower
- Area: 150.9
- Dimensions: 15.67 x 9.63
Living room
- Level: Main
- Area: 183.35
- Dimensions: 14.87 x 12.33
Recreation room
- Level: Lower
- Area: 134.28
- Dimensions: 13.05 x 10.29
Heating
- Natural Gas
Cooling
- Central Air
Appliances
- Included: Refrigerator
- Laundry: Lower Level
Features
- Flooring: Hardwood, Vinyl, Carpet
- Basement: Concrete
- Has fireplace: No
Interior area
- Total structure area: 1,370
- Total interior livable area: 1,370 sqft
- Finished area above ground: 775
- Finished area below ground: 595
Property
Features
- Patio & porch: Deck
- Fencing: Fenced
Lot
- Size: 7,200 Acres
- Dimensions: 60 x 20
Details
- Additional structures: Shed(s)
- Parcel number: R30221
- Special conditions: Standard,Arm's Length
Construction
Type & style
- Home type: SingleFamily
- Property subtype: Single Family Residence, Residential
Materials
- Vinyl Siding
- Roof: Composition
Condition
- Year built: 1970
Utilities & green energy
- Water: Public
Community & neighborhood
Location
- Region: Topeka
- Subdivision: Eastgate 2
Price history
| Date | Event | Price |
|---|---|---|
| 10/17/2023 | Sold | -- |
Source: | ||
| 9/18/2023 | Pending sale | $147,900$108/sqft |
Source: | ||
| 9/12/2023 | Listed for sale | $147,900$108/sqft |
Source: | ||
Public tax history
| Year | Property taxes | Tax assessment |
|---|---|---|
| 2025 | -- | $14,341 +4% |
| 2024 | $1,979 +40.5% | $13,789 +43.5% |
| 2023 | $1,409 +12.2% | $9,612 +14% |
Find assessor info on the county website
Neighborhood: East End
Nearby schools
GreatSchools rating
- 7/10Tecumseh North Elementary SchoolGrades: PK-6Distance: 2.2 mi
- 4/10Shawnee Heights Middle SchoolGrades: 7-8Distance: 4.7 mi
- 7/10Shawnee Heights High SchoolGrades: 9-12Distance: 4.5 mi
Schools provided by the listing agent
- Elementary: Tecumseh North Elementary School/USD 450
- Middle: Shawnee Heights Middle School/USD 450
- High: Shawnee Heights High School/USD 450
Source: Sunflower AOR. This data may not be complete. We recommend contacting the local school district to confirm school assignments for this home.
