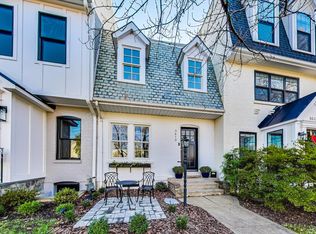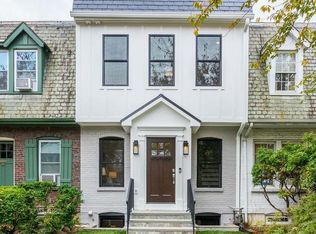Sold for $2,480,000
$2,480,000
3612 S St NW, Washington, DC 20007
5beds
3,080sqft
Townhouse
Built in 1924
2,250 Square Feet Lot
$2,454,400 Zestimate®
$805/sqft
$7,962 Estimated rent
Home value
$2,454,400
$2.33M - $2.58M
$7,962/mo
Zestimate® history
Loading...
Owner options
Explore your selling options
What's special
Welcome to this impeccably maintained, upscale Bluewater build, custom-designed for modern living, effortless entertaining, and everyday convenience in the heart of Burleith. The main level boasts an open-concept layout, connecting the kitchen, living, and dining areas. The dining area is centered around an impressive fireplace flanked by custom-built shelves, while the living room showcases elegant, coffered ceilings and recessed lighting. The chef’s kitchen is equipped with well-designed cabinetry, high-end appliances, a spacious island, and opens directly to a deck that’s perfect for summer grilling. A rear sitting area off the kitchen can be used as a flex space that overlooks the deck. A cubby area and powder room can also be found by the front door for added convenience. Brazilian hard-wood floors are found throughout the home. The two upper levels offer multiple ways to utilize the space, with the primary available on either floor. In total, there are 4 en-suite bedrooms, ample closet space, a laundry room, a hallway skylight and rear-facing decks. The third-floor primary bedroom offers a fireplace, dual vanities and a spacious sit-in shower in the en-suite bathroom. The lower level features a fifth en-suite bedroom with a large window that brings in natural light. A spacious recreation room with a wet bar, beverage cooler, and access to the back patio and hot tub completes the space. This smart home includes in-ceiling, remote-controlled speakers, smart thermostats, Ring doorbells, Ring garage cameras, a Ring alarm system, and remote-controlled lighting for all four levels. It is also eco-friendly with thirteen solar panels. Located in the heart of Burleith, the home offers easy access to Georgetown, local parks, shops, restaurants and schools. A one-car garage completes this offering.
Zillow last checked: 8 hours ago
Listing updated: November 05, 2025 at 03:34am
Listed by:
Lenore Rubino 202-262-1261,
Washington Fine Properties, LLC,
Co-Listing Agent: Daniel E Miller 202-669-6478,
Washington Fine Properties, LLC
Bought with:
Ryan Tyndall, SP98368055
Compass
Source: Bright MLS,MLS#: DCDC2208070
Facts & features
Interior
Bedrooms & bathrooms
- Bedrooms: 5
- Bathrooms: 6
- Full bathrooms: 5
- 1/2 bathrooms: 1
- Main level bathrooms: 1
Basement
- Area: 755
Heating
- Forced Air, Zoned, Natural Gas
Cooling
- Central Air, Electric
Appliances
- Included: Dishwasher, Disposal, Dryer, Ice Maker, Microwave, Double Oven, Self Cleaning Oven, Oven/Range - Gas, Range Hood, Six Burner Stove, Washer, Refrigerator, Gas Water Heater
- Laundry: Lower Level, Upper Level
Features
- Breakfast Area, Family Room Off Kitchen, Kitchen - Gourmet, Primary Bath(s), Built-in Features, Upgraded Countertops, Crown Molding, Open Floorplan, Bar, Ceiling Fan(s), Combination Kitchen/Dining, Kitchen Island, Kitchen - Table Space, 9'+ Ceilings
- Flooring: Ceramic Tile, Hardwood, Wood
- Windows: Double Pane Windows, Screens, Skylight(s)
- Basement: Exterior Entry,Rear Entrance,Partial,English,Finished,Walk-Out Access,Windows
- Number of fireplaces: 2
Interior area
- Total structure area: 3,400
- Total interior livable area: 3,080 sqft
- Finished area above ground: 2,340
- Finished area below ground: 740
Property
Parking
- Total spaces: 1
- Parking features: Garage Door Opener, Detached
- Garage spaces: 1
- Details: Garage Sqft: 295
Accessibility
- Accessibility features: Other
Features
- Levels: Four
- Stories: 4
- Patio & porch: Deck, Patio
- Exterior features: Stone Retaining Walls
- Pool features: None
- Has spa: Yes
- Spa features: Hot Tub
- Has view: Yes
- View description: Garden, Street
Lot
- Size: 2,250 sqft
- Features: Unknown Soil Type
Details
- Additional structures: Above Grade, Below Grade
- Parcel number: 1305//0045
- Zoning: R
- Special conditions: Standard
Construction
Type & style
- Home type: Townhouse
- Architectural style: Federal,Transitional
- Property subtype: Townhouse
Materials
- Brick, Frame
- Foundation: Other
Condition
- New construction: No
- Year built: 1924
- Major remodel year: 2015
Details
- Builder name: BLUEWATER
Utilities & green energy
- Sewer: Public Sewer
- Water: Public
Community & neighborhood
Security
- Security features: Fire Alarm, Smoke Detector(s), Security System, Carbon Monoxide Detector(s)
Location
- Region: Washington
- Subdivision: Burleith
Other
Other facts
- Listing agreement: Exclusive Right To Sell
- Ownership: Fee Simple
Price history
| Date | Event | Price |
|---|---|---|
| 11/5/2025 | Sold | $2,480,000-2.7%$805/sqft |
Source: | ||
| 10/3/2025 | Pending sale | $2,549,000$828/sqft |
Source: | ||
| 9/17/2025 | Contingent | $2,549,000$828/sqft |
Source: | ||
| 9/5/2025 | Listed for sale | $2,549,000-5.4%$828/sqft |
Source: | ||
| 6/22/2025 | Listing removed | -- |
Source: Owner Report a problem | ||
Public tax history
| Year | Property taxes | Tax assessment |
|---|---|---|
| 2025 | $16,156 +3.2% | $1,990,610 +3.2% |
| 2024 | $15,651 +1.9% | $1,928,300 +1.9% |
| 2023 | $15,366 +3.2% | $1,891,750 +3.4% |
Find assessor info on the county website
Neighborhood: Burleith
Nearby schools
GreatSchools rating
- 10/10Hyde-Addison Elementary SchoolGrades: PK-5Distance: 0.6 mi
- 6/10Hardy Middle SchoolGrades: 6-8Distance: 0.2 mi
- 7/10Jackson-Reed High SchoolGrades: 9-12Distance: 2.5 mi
Schools provided by the listing agent
- District: District Of Columbia Public Schools
Source: Bright MLS. This data may not be complete. We recommend contacting the local school district to confirm school assignments for this home.
Get a cash offer in 3 minutes
Find out how much your home could sell for in as little as 3 minutes with a no-obligation cash offer.
Estimated market value$2,454,400
Get a cash offer in 3 minutes
Find out how much your home could sell for in as little as 3 minutes with a no-obligation cash offer.
Estimated market value
$2,454,400

