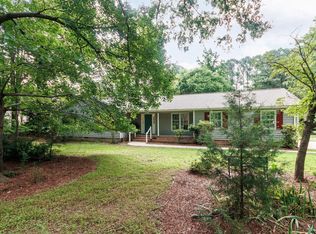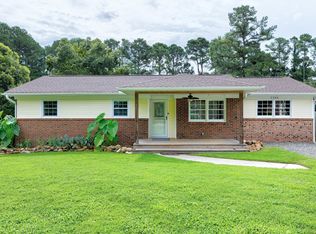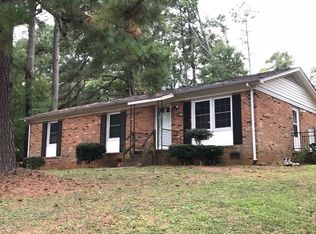Well maintained Ranch on over an acre of land!! Hardwoods throughout! Family Room includes wood burning fireplace and flows into open Kitchen w/ ample cabinetry. Large owners suite includes huge WIC and privacy bath. 2 additional bedrooms share full half bath. Remodeled bathrooms! Brand new gutters! Front yard lined with mature trees. Backyard cleared! Convenient to Duke University! Entrance to Eno State Park and walking trails are less than a quarter mile! Welcome Home!
This property is off market, which means it's not currently listed for sale or rent on Zillow. This may be different from what's available on other websites or public sources.


