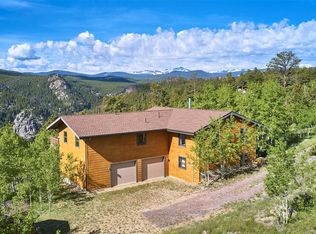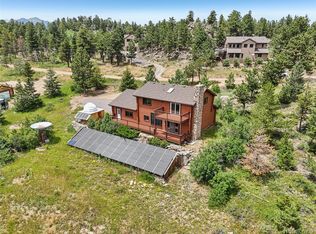Quality construction in this custom built home designed to capture the sweeping views over Boulder Canyon west to James Peak. Spread out in this comfortable floor plan with dedicated office space + walk-out basement including a rec room, bonus room & private entrance. Exceptional craftmanship featuring vaulted ceilings, custom built-ins, skylights & spacious rooms with ample windows & views. The perfect mountain yard situated on a usable 1.5 acre lot amongst Aspens, full Colorado sun & surrounded by beautiful rock outcroppings. Located just a few minutes from Nederland & only 13 miles to Boulder for an easy commute no matter where you are headed. Meticulously maintained this home has been lovingly cared for by the original owners. Large custom shed & 2 car attached garage take care of all your storage needs. The charming town of Nederland & Eldora Ski Resort are only a few miles away with a plethora of nearby trails to explore!
This property is off market, which means it's not currently listed for sale or rent on Zillow. This may be different from what's available on other websites or public sources.


