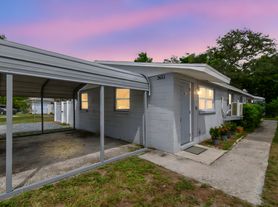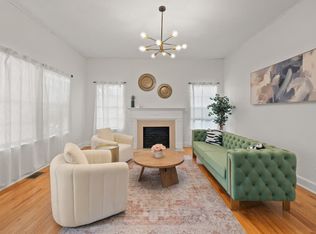Available for Move-In 7 Days After Deposit Pet-Friendly 3BR, 2BTH home with fenced Yard in Tampa! Welcome to 3612 Phillips St, Tampa, FL 33619, a charming home boasting 938 square feet of comfortable living space. This newly renovated home features laminate flooring throughout the home and a newly added bathroom adjacent to the primary bedroom. The family room is a perfect space for relaxation and entertainment. The washer and dryer are included, making laundry day a breeze. The kitchen is equipped with butcher block counter tops and new appliances perfect for any home cook. The front and back yards are fenced, providing a secure space for outdoor activities. Conveniently close to I-4 you are minutes away from downtown, Ybor City, Seminole Hard Rock Casino, and more that this home is a perfect blend of comfort and convenience, waiting for you in Tampa!
Small pets (under 35 pounds) ok with additional $350 refundable pet deposit per pet and $35 per month pet rent per pet. Professionally managed by Integrity Realty & Management.
Security Deposit : $2400
Application Fee: $60
Air Filter Program: $15 / month
Lease Admin Fee: $100 (one-time)
*Information contained in this advertisement is deemed reliable but is not guaranteed. Tenant to verify all information before entering into lease agreement.
**UTILITY CONCIERGE SERVICE: Experience seamless utility setup with our complimentary concierge service, Citizen Home Solutions! Say goodbye to the hassle of contacting multiple utility providers with just one phone call; our team will ensure all your utilities are connected for a smooth move-in process. Enjoy the convenience and peace of mind knowing that your essential services are taken care of effortlessly
House for rent
$2,400/mo
3612 Phillips St, Tampa, FL 33619
3beds
938sqft
Price may not include required fees and charges.
Single family residence
Available now
Cats, small dogs OK
Central air
In unit laundry
-- Parking
-- Heating
What's special
Fenced yardNewly renovated homeNewly added bathroomNew appliancesFamily roomLaminate flooringButcher block counter tops
- 14 hours |
- -- |
- -- |
Travel times
Looking to buy when your lease ends?
Consider a first-time homebuyer savings account designed to grow your down payment with up to a 6% match & a competitive APY.
Facts & features
Interior
Bedrooms & bathrooms
- Bedrooms: 3
- Bathrooms: 2
- Full bathrooms: 2
Rooms
- Room types: Family Room
Cooling
- Central Air
Appliances
- Included: Dryer, Washer
- Laundry: In Unit
Features
- Flooring: Laminate
Interior area
- Total interior livable area: 938 sqft
Property
Parking
- Details: Contact manager
Features
- Exterior features: Flooring: Laminate, Oven/Stove Combo, Reserved Parking Spot(s), Water included in rent
- Fencing: Fenced Yard
Construction
Type & style
- Home type: SingleFamily
- Property subtype: Single Family Residence
Utilities & green energy
- Utilities for property: Water
Community & HOA
Location
- Region: Tampa
Financial & listing details
- Lease term: Contact For Details
Price history
| Date | Event | Price |
|---|---|---|
| 10/30/2025 | Listed for rent | $2,400-4%$3/sqft |
Source: Zillow Rentals | ||
| 9/28/2025 | Listing removed | $2,500$3/sqft |
Source: Zillow Rentals | ||
| 9/7/2025 | Listed for rent | $2,500$3/sqft |
Source: Zillow Rentals | ||
| 8/28/2025 | Sold | $280,000$299/sqft |
Source: | ||
| 7/29/2025 | Pending sale | $280,000$299/sqft |
Source: | ||

