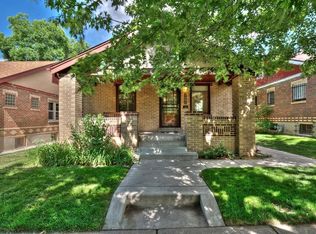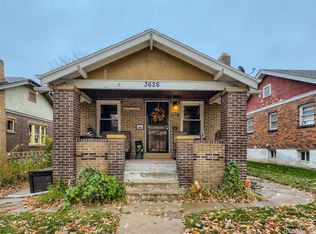Lovely Brick Bungalow Home that is Move in Ready! Located in the Highly Desirable West Highland Neighborhood, A few blocks from Cesar Chavez Park and a short drive to Downtown Denver, with easy access to I-25. This Adorably Remodeled 3bed/2bath is something to see! No detail was missed with the kitchen renovation - kitchen features stainless steel appliances and stunning butcher block counter-tops. Lovely hardwood floors throughout the main floor with a fully finished basement including egress window. You will adore the lovely, private backyard that features concrete patio, new pergola (2018), new sprinklers and sod (2018) and flowerbeds.
This property is off market, which means it's not currently listed for sale or rent on Zillow. This may be different from what's available on other websites or public sources.

