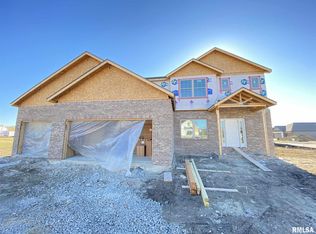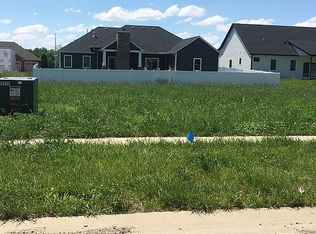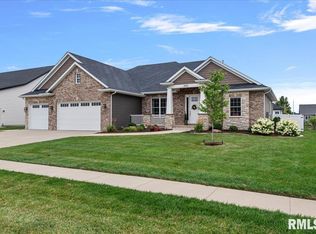Very impressive custom build sold at list. Inviting foyer opens into impressive 2 story great room. Office close to the main entrance could easily double as a formal dining room. Main floor master bedroom with French doors to large master bath with separate vanities. Both a stand up shower and freestanding tub. Laundry/mudroom, half bath, and covered deck round out the first floor. Four more bedrooms with loft area overlooking the living room throughout the 2nd floor. The finished basement boasts both a family room and rec room along with a 6th bedroom, full bathroom, and plenty of unfinished storage.
This property is off market, which means it's not currently listed for sale or rent on Zillow. This may be different from what's available on other websites or public sources.


