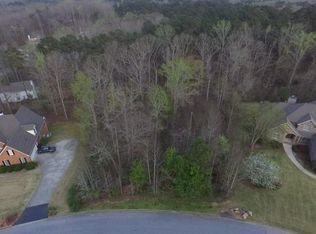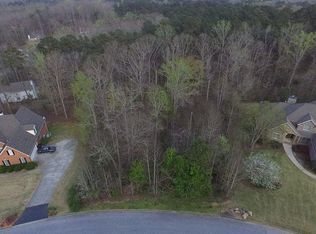WOW! LIKE REAL PRIVACY? CUSTOM BUILT COUNTRY RUSTIC CHARMER. LARGE MASTER BEDROOM UPSTAIRS, WITH WALK IN CLOSET , LARGE BATHROOM. .DOWNSTAIRS - LIVING ROOM WITH WOOD HEATER IN CASE POWER WENT OUT, KITCHEN AND OPEN EATING AREA. ALL THIS NESTLED ON 6 WOODED ACRES. CAN NOT SEE HOUSE FROM ROAD. FENCED YARD WITH ABOVE GROUND POOL. WELL MAINTAINED HOME AND SPOTLESS. GREAT LOCATION JUST 3 MILES TO I-75, SHOPPING, HOSPITAL, RESTAURANTS. MUST CALL AGENT TO SHOW (AFTER 4:30 PM.) DURING WEEK--WEEKENDS 9-7PM SECURITY SYSTEM. APPOINTMENT ONLY CALL AGENT
This property is off market, which means it's not currently listed for sale or rent on Zillow. This may be different from what's available on other websites or public sources.

