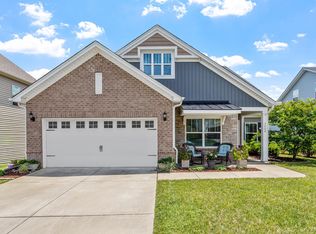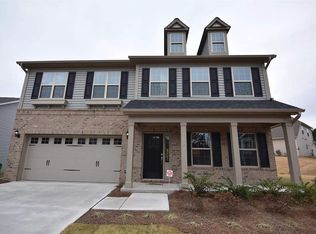First floor master ,Trey Ceiling with Crown, Large WIC,Bath5' Tile Shower, Tiler Floor, Double Bowl Vanities, granite ctop, Crown, Sunroom Floods Downstairs Living areas with light, 5" Plank hwd Floors in Maubn Living Areas, Tankless H20 Heater, Radiant Barrier Roof Sheating, White Cabs, Granite CTops, SS appl, subway Tile Backspalsh Under cab Lighting, Recessed Lights,Crown, Music Port with Built in Speakers, Dining Room, Coffered Ceiling With Crown, Chair Rail, Judges Panels Chandelier, Fam Room, GasFP
This property is off market, which means it's not currently listed for sale or rent on Zillow. This may be different from what's available on other websites or public sources.

