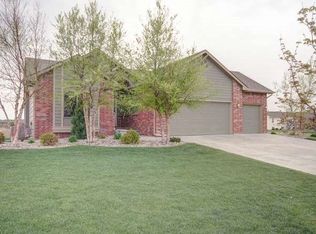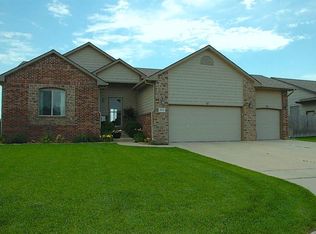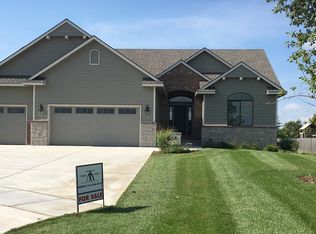Sold
Price Unknown
3612 N Pepper Ridge St, Wichita, KS 67205
5beds
3,262sqft
Single Family Onsite Built
Built in 2008
9,583.2 Square Feet Lot
$400,300 Zestimate®
$--/sqft
$2,488 Estimated rent
Home value
$400,300
$364,000 - $440,000
$2,488/mo
Zestimate® history
Loading...
Owner options
Explore your selling options
What's special
Check out this beautiful 5-bedroom 3-bathroom home in Tyler's Landing. You open the front door into a bright living room with plenty of natural light. Home has fresh paint through out. Off of the kitchen is space for a dining table big enough for the whole family. Kitchen features stainless appliances with a new stove and microwave and a lovely granite that carries over to the bathrooms. Storage won't be a problem in the kitchen as the tall cabinets are complemented by a large walk-in pantry. The master bedroom of this split floor plan offers a bit of privacy you can use to relax in your jacuzzi tub. Master bath also offers dual vanities and a large walk-in closet. Downstairs has everything you need for entertaining. Family room has ample space, and a large wet bar has an amazing amount of storage. Walkout basement and nice windows keep downstairs bright too. Home also includes plenty of bonus features. The interior of the home is also freshly painted. A tankless hot water heater, UV tinted windows and impact resistant shingles. Outside you have a storage shed and an irrigation well to keep up the nice landscaping. HOA offers a nice pool for summer fun, lakes, playground and walking paths. Another nice bonus is that the specials were just paid off last year. Home is in Maize school district and very close to the schools. Don't miss your chance to see this home. It will check many of the boxes to being your dream home.
Zillow last checked: 8 hours ago
Listing updated: June 25, 2024 at 08:03pm
Listed by:
Kevin Hartman 316-249-6765,
Collins & Associates
Source: SCKMLS,MLS#: 638201
Facts & features
Interior
Bedrooms & bathrooms
- Bedrooms: 5
- Bathrooms: 3
- Full bathrooms: 3
Primary bedroom
- Description: Carpet
- Level: Main
- Area: 252
- Dimensions: 18X14
Bedroom
- Description: Carpet
- Level: Main
- Area: 156
- Dimensions: 13X12
Bedroom
- Description: Carpet
- Level: Main
- Area: 132
- Dimensions: 11X12
Bedroom
- Description: Carpet
- Level: Basement
- Area: 165
- Dimensions: 15X11
Bedroom
- Description: Carpet
- Level: Basement
- Area: 165
- Dimensions: 15X11
Dining room
- Description: Luxury Vinyl
- Level: Main
- Area: 168
- Dimensions: 14X12
Family room
- Description: Carpet
- Level: Basement
- Area: 624
- Dimensions: 26X24
Kitchen
- Description: Luxury Vinyl
- Level: Main
- Area: 143
- Dimensions: 13X11
Living room
- Description: Luxury Vinyl
- Level: Main
- Area: 304
- Dimensions: 19X16
Heating
- Forced Air, Natural Gas
Cooling
- Central Air, Electric
Appliances
- Laundry: Main Level, 220 equipment
Features
- Ceiling Fan(s), Walk-In Closet(s), Wet Bar
- Basement: Finished
- Has fireplace: No
Interior area
- Total interior livable area: 3,262 sqft
- Finished area above ground: 1,631
- Finished area below ground: 1,631
Property
Parking
- Total spaces: 3
- Parking features: Attached
- Garage spaces: 3
Features
- Levels: One
- Stories: 1
- Patio & porch: Patio, Covered, Deck
- Exterior features: Guttering - ALL, Irrigation Well, Sprinkler System
- Pool features: Community
- Has spa: Yes
- Spa features: Bath
Lot
- Size: 9,583 sqft
- Features: Standard
Details
- Additional structures: Storage
- Parcel number: 201730883302202012.00
Construction
Type & style
- Home type: SingleFamily
- Architectural style: Ranch
- Property subtype: Single Family Onsite Built
Materials
- Frame w/Less than 50% Mas
- Foundation: Full, Walk Out At Grade, View Out
- Roof: Composition
Condition
- Year built: 2008
Utilities & green energy
- Gas: Natural Gas Available
- Utilities for property: Sewer Available, Natural Gas Available, Public
Community & neighborhood
Community
- Community features: Jogging Path, Lake, Playground
Location
- Region: Wichita
- Subdivision: TYLER LANDING
HOA & financial
HOA
- Has HOA: Yes
- HOA fee: $420 annually
- Services included: Gen. Upkeep for Common Ar
Other
Other facts
- Ownership: Individual
- Road surface type: Paved
Price history
Price history is unavailable.
Public tax history
| Year | Property taxes | Tax assessment |
|---|---|---|
| 2024 | $4,710 -8.1% | $39,296 +6% |
| 2023 | $5,127 | $37,088 |
| 2022 | -- | -- |
Find assessor info on the county website
Neighborhood: 67205
Nearby schools
GreatSchools rating
- 3/10Maize South Elementary SchoolGrades: K-4Distance: 0.9 mi
- 8/10Maize South Middle SchoolGrades: 7-8Distance: 0.7 mi
- 6/10Maize South High SchoolGrades: 9-12Distance: 0.5 mi
Schools provided by the listing agent
- Elementary: Maize USD266
- Middle: Maize South
- High: Maize South
Source: SCKMLS. This data may not be complete. We recommend contacting the local school district to confirm school assignments for this home.


